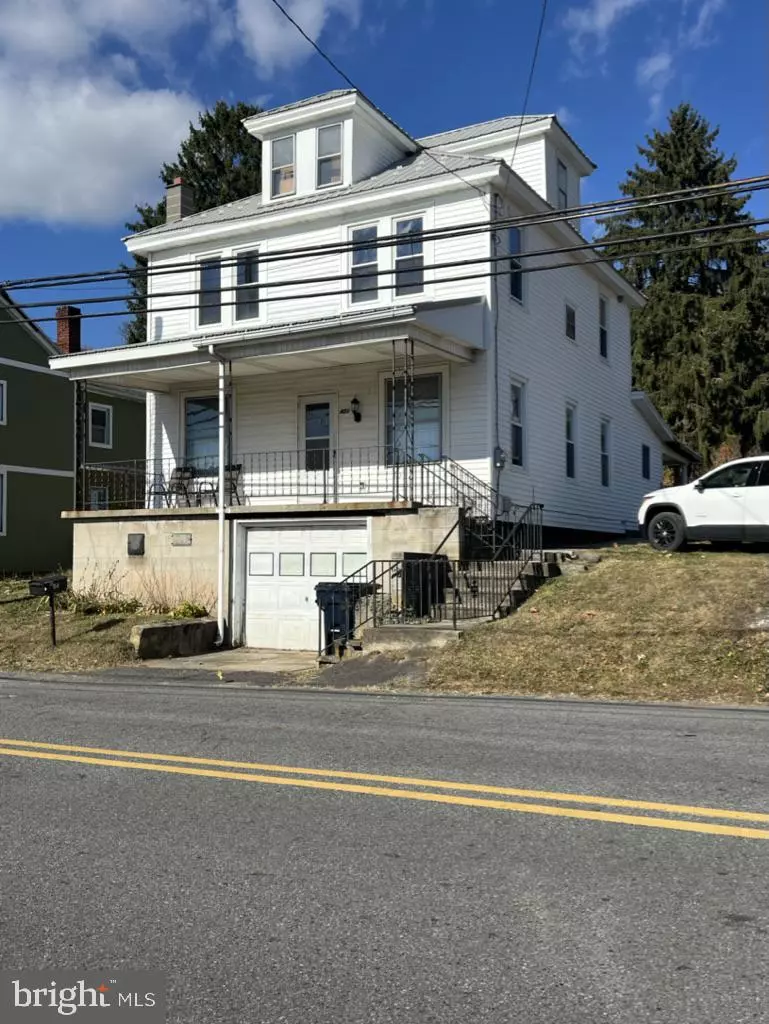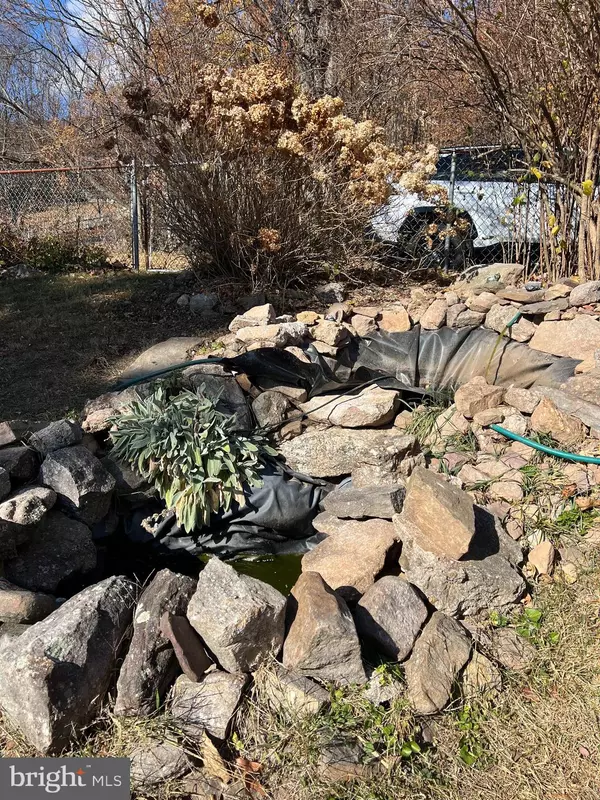
3 Beds
2 Baths
1,500 SqFt
3 Beds
2 Baths
1,500 SqFt
Key Details
Property Type Single Family Home
Sub Type Detached
Listing Status Coming Soon
Purchase Type For Sale
Square Footage 1,500 sqft
Price per Sqft $100
Subdivision None Available
MLS Listing ID PASK2018698
Style Traditional
Bedrooms 3
Full Baths 1
Half Baths 1
HOA Y/N N
Abv Grd Liv Area 1,500
Originating Board BRIGHT
Year Built 1900
Annual Tax Amount $1,414
Tax Year 2022
Lot Size 7,405 Sqft
Acres 0.17
Lot Dimensions 36.00 x 200.00
Property Description
Location
State PA
County Schuylkill
Area Butler Twp (13304)
Zoning R1
Direction South
Rooms
Basement Connecting Stairway, Front Entrance, Full, Garage Access, Outside Entrance, Poured Concrete, Walkout Level
Main Level Bedrooms 3
Interior
Interior Features Attic, Bathroom - Tub Shower, Carpet, Combination Kitchen/Dining, Floor Plan - Traditional, Formal/Separate Dining Room, Kitchen - Eat-In
Hot Water Oil
Heating Baseboard - Hot Water, Hot Water, Radiator
Cooling Ceiling Fan(s)
Flooring Carpet
Equipment Dryer - Electric, Microwave, Refrigerator, Stove, Washer
Furnishings No
Fireplace N
Window Features Double Hung,Replacement,Screens
Appliance Dryer - Electric, Microwave, Refrigerator, Stove, Washer
Heat Source Oil, Coal
Laundry Dryer In Unit, Has Laundry, Main Floor, Washer In Unit
Exterior
Garage Additional Storage Area, Basement Garage, Garage - Front Entry, Inside Access
Garage Spaces 1.0
Fence Chain Link, Rear
Utilities Available Cable TV Available, Electric Available, Phone Available, Sewer Available, Water Available
Waterfront N
Water Access N
View Mountain, Street
Roof Type Built-Up,Shingle
Street Surface Black Top
Accessibility None
Road Frontage Boro/Township
Attached Garage 1
Total Parking Spaces 1
Garage Y
Building
Lot Description Rear Yard, Road Frontage, Sloping
Story 2.5
Foundation Block
Sewer Public Sewer
Water Public
Architectural Style Traditional
Level or Stories 2.5
Additional Building Above Grade, Below Grade
Structure Type Paneled Walls
New Construction N
Schools
School District North Schuylkill
Others
Senior Community No
Tax ID 04-21-0071
Ownership Fee Simple
SqFt Source Assessor
Acceptable Financing Cash, Conventional, FHA, VA
Listing Terms Cash, Conventional, FHA, VA
Financing Cash,Conventional,FHA,VA
Special Listing Condition Standard


Find out why customers are choosing LPT Realty to meet their real estate needs






