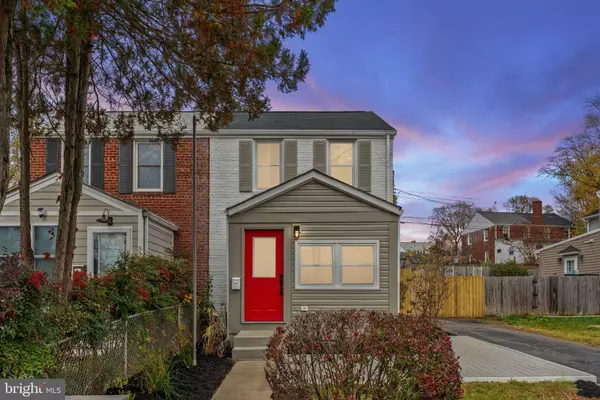
3 Beds
3 Baths
1,510 SqFt
3 Beds
3 Baths
1,510 SqFt
Key Details
Property Type Single Family Home, Townhouse
Sub Type Twin/Semi-Detached
Listing Status Active
Purchase Type For Sale
Square Footage 1,510 sqft
Price per Sqft $482
Subdivision Jefferson Manor
MLS Listing ID VAFX2210878
Style Traditional
Bedrooms 3
Full Baths 2
Half Baths 1
HOA Y/N N
Abv Grd Liv Area 1,110
Originating Board BRIGHT
Year Built 1947
Annual Tax Amount $6,234
Tax Year 2024
Lot Size 3,662 Sqft
Acres 0.08
Property Description
Approach this home and appreciate the modern curb appeal. A custom fence, vibrant exterior paint colors, clean front patio, and a freshly landscaped yard await your arrival. Enter the home through a bright sunroom with a cathedral ceiling that leads into the open living floorplan featuring built-in custom shelving, gleaming hardwood floors, custom farmhouse trim, three panel shaker doors, and exposed brick wall. A first-floor half bath adds convenience rarely found in these homes.
The large gourmet open kitchen is filled with 24 feet of custom green and off-white cabinets, spacious pantry, gorgeous Calcutta quartz countertops, modern backsplash, stainless steel appliances, farmhouse sink with gold faucet and premium accents. Enjoy your guests inside while preparing meals or gaze into the back yard through abundant windows. An exterior paver patio featuring a shade sail is just steps from the kitchen for outdoor dining and entertainment. The rear fully fenced backyard is perfect for pets.
The upper level features the spacious primary bedroom and a guest bedroom, both with large windows with fantastic natural light, striking wood floors, and ceiling fans. An enlarged bathroom with double vanity and custom tile also features a large window with privacy glass, bringing even more natural light.
The lower level offers a large third bedroom with spacious closets, which may also be used as a rec room, office, and more. A luxurious bathroom with double vanity offers a spa-like experience, with brand new laundry nearby.
This home checks all your boxes and gives you peace of mind with the brand-new operating systems and carefully crafted details. 5923 Edgehill Drive won’t last long, don’t miss your chance to make it yours!
Location
State VA
County Fairfax
Zoning 180
Direction South
Rooms
Basement Interior Access, Fully Finished, Sump Pump, Windows
Interior
Interior Features Attic, Bathroom - Walk-In Shower, Breakfast Area, Ceiling Fan(s), Combination Dining/Living, Combination Kitchen/Dining, Combination Kitchen/Living, Dining Area, Floor Plan - Open, Kitchen - Gourmet, Pantry, Upgraded Countertops, Wood Floors
Hot Water Electric
Heating Forced Air
Cooling Ceiling Fan(s), Central A/C
Flooring Ceramic Tile, Hardwood, Luxury Vinyl Tile
Equipment Built-In Microwave, Dishwasher, Disposal, Dryer, Exhaust Fan, Oven/Range - Electric, Refrigerator, Range Hood, Stainless Steel Appliances, Washer - Front Loading, Washer/Dryer Stacked, Water Heater
Fireplace N
Window Features Low-E
Appliance Built-In Microwave, Dishwasher, Disposal, Dryer, Exhaust Fan, Oven/Range - Electric, Refrigerator, Range Hood, Stainless Steel Appliances, Washer - Front Loading, Washer/Dryer Stacked, Water Heater
Heat Source Natural Gas
Exterior
Exterior Feature Patio(s)
Garage Spaces 2.0
Fence Rear, Wood
Water Access N
Roof Type Architectural Shingle
Accessibility None
Porch Patio(s)
Total Parking Spaces 2
Garage N
Building
Story 3
Foundation Block, Brick/Mortar
Sewer Public Sewer
Water Public
Architectural Style Traditional
Level or Stories 3
Additional Building Above Grade, Below Grade
Structure Type Dry Wall,Cathedral Ceilings,Brick
New Construction N
Schools
School District Fairfax County Public Schools
Others
Pets Allowed Y
Senior Community No
Tax ID 0833 024A0013B
Ownership Fee Simple
SqFt Source Assessor
Acceptable Financing Cash, Conventional, FHA, VA
Listing Terms Cash, Conventional, FHA, VA
Financing Cash,Conventional,FHA,VA
Special Listing Condition Standard
Pets Allowed No Pet Restrictions


Find out why customers are choosing LPT Realty to meet their real estate needs






