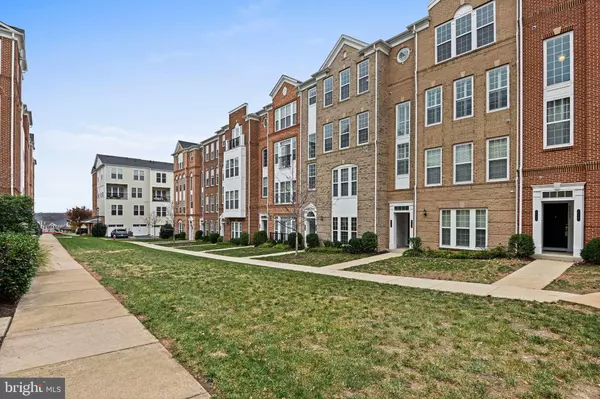
3 Beds
3 Baths
2,600 SqFt
3 Beds
3 Baths
2,600 SqFt
Key Details
Property Type Condo
Sub Type Condo/Co-op
Listing Status Under Contract
Purchase Type For Sale
Square Footage 2,600 sqft
Price per Sqft $207
Subdivision Townes At Goose Creek Village
MLS Listing ID VALO2083686
Style Other
Bedrooms 3
Full Baths 2
Half Baths 1
Condo Fees $394/mo
HOA Fees $309/qua
HOA Y/N Y
Abv Grd Liv Area 2,600
Originating Board BRIGHT
Year Built 2013
Annual Tax Amount $4,626
Tax Year 2024
Property Description
Conveniently located, this townhouse offers easy access to the Dulles Toll Road, Route 7, and the Silver Line Metro, making your commute seamless. It’s also just a short stroll to Goose Creek Village Shopping Center, where you’ll find Harris Teeter, diverse dining options, and tons of shopping. Whether you’re running errands or enjoying an evening out, everything you need is just steps away.
This vibrant community is packed with amenities, including jogging and walking paths, a sparkling pool and clubhouse, and a playground for relaxation and recreation. With a 1-car garage, plenty of visitor parking, and a design that emphasizes comfort and style, this home checks all the boxes. Don’t miss your opportunity to live in a property that perfectly balances luxury, functionality, and accessibility. Schedule your private tour today and make this light-filled beauty your own!
Notable updates for your peace of mind: HVAC- 2022, LVP Flooring- 2023, New Stove- 2023, New Paint- November 2024, Roof- Covered by HOA/Condo Association
Location
State VA
County Loudoun
Zoning R24
Interior
Interior Features Attic, Kitchen - Table Space, Kitchen - Island, Primary Bath(s), Upgraded Countertops, Crown Moldings, Window Treatments, Wood Floors, Floor Plan - Open, Ceiling Fan(s)
Hot Water Electric
Heating Forced Air
Cooling Ceiling Fan(s), Central A/C
Equipment Disposal, Dishwasher, Icemaker, Oven/Range - Gas, Refrigerator, Dryer - Front Loading, Washer - Front Loading, Built-In Microwave
Fireplace N
Window Features Insulated
Appliance Disposal, Dishwasher, Icemaker, Oven/Range - Gas, Refrigerator, Dryer - Front Loading, Washer - Front Loading, Built-In Microwave
Heat Source Natural Gas
Exterior
Exterior Feature Balcony
Garage Garage - Rear Entry, Garage Door Opener
Garage Spaces 1.0
Amenities Available Common Grounds, Pool - Outdoor, Tot Lots/Playground, Club House
Waterfront N
Water Access N
Accessibility None
Porch Balcony
Attached Garage 1
Total Parking Spaces 1
Garage Y
Building
Story 2
Foundation Concrete Perimeter
Sewer Public Sewer
Water Public
Architectural Style Other
Level or Stories 2
Additional Building Above Grade, Below Grade
Structure Type 9'+ Ceilings,High
New Construction N
Schools
Elementary Schools Belmont Station
High Schools Stone Bridge
School District Loudoun County Public Schools
Others
Pets Allowed Y
HOA Fee Include Water,Trash,Snow Removal,Road Maintenance,Insurance
Senior Community No
Tax ID 153287847005
Ownership Fee Simple
SqFt Source Assessor
Security Features Main Entrance Lock,Smoke Detector
Special Listing Condition Standard
Pets Description No Pet Restrictions


Find out why customers are choosing LPT Realty to meet their real estate needs






