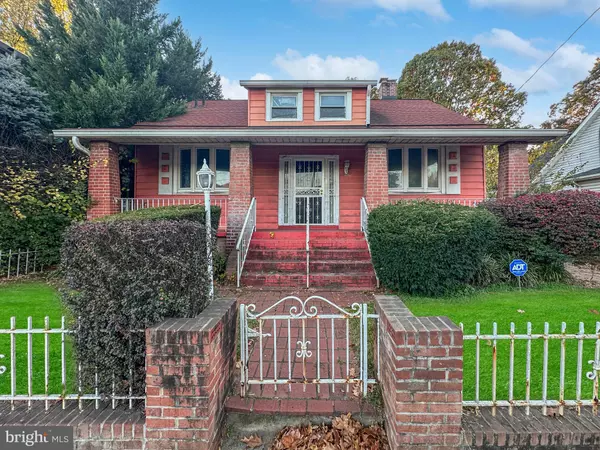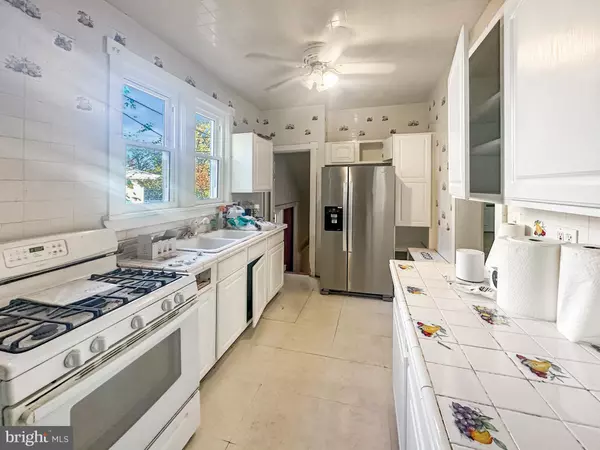
3 Beds
3 Baths
2,261 SqFt
3 Beds
3 Baths
2,261 SqFt
Key Details
Property Type Single Family Home
Sub Type Detached
Listing Status Active
Purchase Type For Sale
Square Footage 2,261 sqft
Price per Sqft $221
Subdivision Woodridge
MLS Listing ID DCDC2166002
Style Craftsman
Bedrooms 3
Full Baths 1
Half Baths 2
HOA Y/N N
Abv Grd Liv Area 1,528
Originating Board BRIGHT
Year Built 1922
Annual Tax Amount $3,782
Tax Year 2023
Lot Size 3,026 Sqft
Acres 0.07
Property Description
A rare gem this detached, single-family residence showcases hallmark Craftsman details, including a brick facade, sturdy brick pillars, a low-pitched roof with wide eaves, and an inviting covered front porch. It’s the perfect canvas for buyers and investors seeking both character and potential.
Step inside this versatile 3-bedroom, 1 full-bath, and 2 half-bath home, where the layout offers flexibility and functionality. With two bedrooms conveniently located on the main level, the floor plan provides easy accessibility and endless design possibilities. Imagine transforming these rooms with modern finishes or envisioning a complete reconfiguration to enhance flow and maximize space.
Outside, the property continues to impress with a private driveway accommodating two cars—a valuable feature in D.C.! The generously sized backyard offers the perfect setting for creating a personal outdoor retreat, whether you dream of hosting lively gatherings, establishing a lush garden, or designing a peaceful sanctuary to enjoy the changing seasons. This space is truly a blank canvas waiting for your vision.
Nestled in the welcoming Woodridge neighborhood, this property blends the warmth of residential living with the convenience of nearby parks, local dining, and easy commuter access. Buyers will enjoy the balance of a close-knit community feel alongside the dynamic energy of city living—ideal for both homeowners looking for a primary residence and investors eyeing a growing area.
This Craftsman home invites you to imagine the possibilities. Picture yourself breathing new life into its classic structure, from thoughtful updates to a full-scale renovation. Whether your goal is to craft a personalized dream home or make a strategic investment in a neighborhood on the rise, this property is your opportunity to create something truly special. Don’t miss the chance to shape a distinctive piece of Washington, D.C., real estate that’s brimming with potential.
Location
State DC
County Washington
Zoning R-1B
Rooms
Basement Full
Main Level Bedrooms 2
Interior
Hot Water Natural Gas
Heating Radiator
Cooling Window Unit(s)
Fireplaces Number 2
Fireplaces Type Brick
Fireplace Y
Heat Source Natural Gas
Laundry Basement
Exterior
Garage Spaces 2.0
Waterfront N
Water Access N
Accessibility None
Total Parking Spaces 2
Garage N
Building
Story 3
Foundation Block
Sewer Public Septic, Public Sewer
Water Public
Architectural Style Craftsman
Level or Stories 3
Additional Building Above Grade, Below Grade
New Construction N
Schools
School District District Of Columbia Public Schools
Others
Pets Allowed Y
Senior Community No
Tax ID 4343//0010
Ownership Fee Simple
SqFt Source Assessor
Acceptable Financing Cash, Conventional, FHA 203(k)
Listing Terms Cash, Conventional, FHA 203(k)
Financing Cash,Conventional,FHA 203(k)
Special Listing Condition Standard
Pets Description No Pet Restrictions


Find out why customers are choosing LPT Realty to meet their real estate needs






