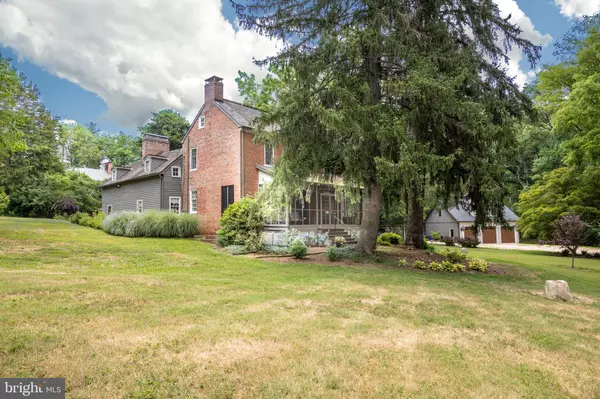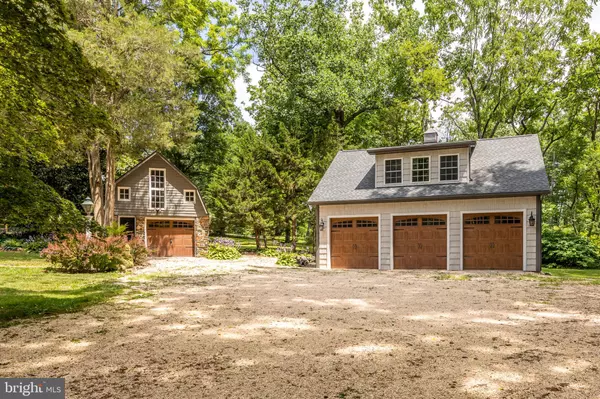
4 Beds
2 Baths
2,200 SqFt
4 Beds
2 Baths
2,200 SqFt
Key Details
Property Type Single Family Home
Sub Type Detached
Listing Status Active
Purchase Type For Sale
Square Footage 2,200 sqft
Price per Sqft $318
Subdivision None Available
MLS Listing ID MDHR2037598
Style Colonial,Federal
Bedrooms 4
Full Baths 2
HOA Y/N N
Abv Grd Liv Area 2,200
Originating Board BRIGHT
Year Built 1800
Annual Tax Amount $5,174
Tax Year 2024
Lot Size 7.130 Acres
Acres 7.13
Property Description
With its beautifully preserved features and thoughtful modern updates, this home offers a unique blend of past and present. Gourmet Kitchen featuring an island, built-in antique hutch, and a new wood stove. Main level laundry & mudroom combo located off the kitchen is convenient for everyday living. Two screened-in porches offer three-season enjoyment with stunning views of the property. Wide planked pine wood floors throughout, six fireplaces, and various built-ins and cupboards add to the home's charm.
Additional flex space room located off of the primary bedroom perfect for sitting area, closet, or as currently used as an office. Primary ensuite has walk-in shower, natural wood shelf vanity, and beautiful tile work. A rear bedroom with a private staircase can serve as a bedroom with access to a full bath by making the office a hallway or use like current owners as the primary bedroom's dressing room. The main level bedroom situated near a full bath would function well as a den, office, or additional family room. The lower level offers storage and a unique wine cellar with paver floors and stone walls.
The truly dreamy grounds offer extensive hardscape, newly fenced in yard, paver patio, fire pit, stone retaining walls, gardens with various perennial flowers, and mature trees including an old magnolia tree. Just imagine starting your day with a cup of coffee sitting in one of the screened in porches and finishing your evening with peaceful views of a star filled sky. Enjoy exploring nature via your own private activity trails along Swan Creek, fishing various water hole spots, enjoy yoga/meditation, or even some overnight camping fun!
Current owners have completed various improvements thinking of the present and future maintenance of the home- upgraded higher end oil tank 2023 (275 gallons), new heat pump 2023, new wood stove in kitchen with blower 2023, professionally insulated pipes 2023, fence 2023, all 6 chimney caps / crown work 2023, attic re-braced with new knee wall and trusses 2023, pea gravel driveway 2023, new water treatment system 2023. 7 new Thompson Creek windows 2024 .
This stunning property is located minutes to Hopkins Brewery, water oriented town of Havre De Grace, Susquehanna State Park, Keyes Creamery, Artic Ice, Bulle Rock Golf Course, shopping and restaurants - all the while being situated in the countryside. Also located close to 95, APG, Marc Train, Bel Air, Christiana Mall, Conowingo Dam, and an easy commute to Wilmington, Philadelphia, and Baltimore.
Per owners goats and chickens are welcome- please verify with county. Snow blower and riding lawn mower are negotiable. **Built-in hutch in kitchen could easily be removed and cabinet in basement re-installed or install a built-in hutch or armoire to use as a pantry like in inspiration pictures of listing to offer additional storage. **
This is a rare opportunity to own such a beautiful home!
Location
State MD
County Harford
Zoning AG
Rooms
Other Rooms Living Room, Dining Room, Primary Bedroom, Bedroom 2, Bedroom 3, Bedroom 4, Kitchen, In-Law/auPair/Suite, Laundry, Mud Room, Other, Office, Screened Porch
Basement Interior Access, Outside Entrance, Other
Main Level Bedrooms 1
Interior
Interior Features Additional Stairway, Attic, Breakfast Area, Built-Ins, Cedar Closet(s), Ceiling Fan(s), Chair Railings, Crown Moldings, Dining Area, Double/Dual Staircase, Entry Level Bedroom, Floor Plan - Traditional, Formal/Separate Dining Room, Kitchen - Eat-In, Kitchen - Island, Pantry, Recessed Lighting, Stain/Lead Glass, Stove - Wood, Studio, Upgraded Countertops, Walk-in Closet(s), Water Treat System, Window Treatments, Wine Storage, Wood Floors, Other
Hot Water Oil
Heating Radiator, Forced Air, Heat Pump(s), Hot Water, Wood Burn Stove
Cooling Central A/C, Ceiling Fan(s), Zoned
Flooring Hardwood, Tile/Brick, Wood, Other
Fireplaces Number 6
Fireplaces Type Heatilator, Mantel(s), Screen, Gas/Propane
Inclusions Built-in hutch in kitchen
Equipment Built-In Microwave, Dishwasher, Refrigerator, Stove, Washer, Dryer
Fireplace Y
Appliance Built-In Microwave, Dishwasher, Refrigerator, Stove, Washer, Dryer
Heat Source Oil, Electric
Laundry Has Laundry, Main Floor
Exterior
Exterior Feature Enclosed, Patio(s), Porch(es), Screened
Garage Garage - Front Entry, Additional Storage Area, Garage Door Opener, Oversized
Garage Spaces 4.0
Fence Wood, Split Rail
Waterfront N
Water Access N
View Trees/Woods, Creek/Stream
Roof Type Shake
Accessibility Other
Porch Enclosed, Patio(s), Porch(es), Screened
Total Parking Spaces 4
Garage Y
Building
Lot Description Backs to Trees, Landscaping, Stream/Creek
Story 4
Foundation Other
Sewer Private Septic Tank
Water Well
Architectural Style Colonial, Federal
Level or Stories 4
Additional Building Above Grade, Below Grade
Structure Type Brick,Vaulted Ceilings,Other
New Construction N
Schools
School District Harford County Public Schools
Others
Senior Community No
Tax ID 1302066882
Ownership Fee Simple
SqFt Source Assessor
Special Listing Condition Standard


Find out why customers are choosing LPT Realty to meet their real estate needs






