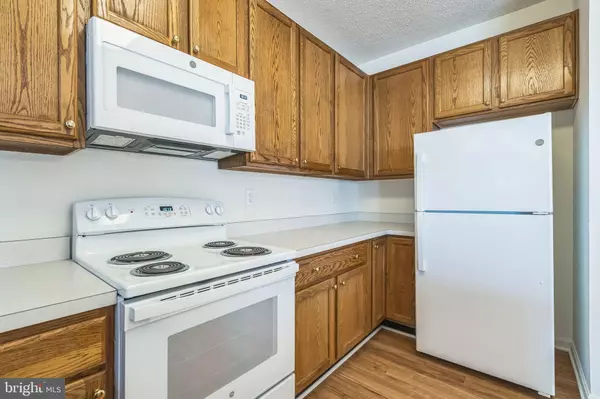
3 Beds
4 Baths
1,660 SqFt
3 Beds
4 Baths
1,660 SqFt
Key Details
Property Type Townhouse
Sub Type Interior Row/Townhouse
Listing Status Active
Purchase Type For Rent
Square Footage 1,660 sqft
Subdivision Constant Friendship
MLS Listing ID MDHR2037500
Style Colonial
Bedrooms 3
Full Baths 3
Half Baths 1
HOA Y/N Y
Abv Grd Liv Area 1,360
Originating Board BRIGHT
Year Built 2002
Lot Size 2,200 Sqft
Acres 0.05
Property Description
The heart of the home is the large eat-in kitchen, complete with a breakfast bar, generous table space, and two pantries—perfect for meal prep and gatherings with friends and family. Adjacent to the kitchen is a bright and inviting living area, making the home feel open and airy.
The primary bedroom suite is a true retreat, featuring vaulted ceilings, a spacious walk-in closet, and an attached full bathroom, creating a private oasis within the home. The additional bedrooms are equally well-sized, ensuring comfort for everyone in the household.
The finished walkout basement offers versatile living space, ideal as a 4th bedroom, home office, or entertainment area. This lower level also includes a full bathroom, a dedicated laundry area, and ample storage space, providing convenience and flexibility for everyday living.
Step outside to enjoy the large backyard, a perfect spot for relaxation or entertaining, and a deck ideal for outdoor dining or unwinding in the fresh air. Off-street parking adds convenience, ensuring you're always just steps away from your front door.
This home offers the perfect combination of updated features, generous living space, and practical amenities. Schedule your showing today and make this beauty yours!
**REQUIRED QUALIFICATIONS: All adults 19+ living in the home must have a 650+ credit score and must have a clear rental history with no prior court filings for non-payment of rent or evictions within the last 5 years. Household income must be at least 3x the monthly rent and must be documented/verifiable. Dogs are taken on a case-by-case basis - cats are not permitted in this home.
Location
State MD
County Harford
Zoning R3COS
Rooms
Basement Connecting Stairway, Daylight, Partial, Drainage System, Heated, Full, Improved, Interior Access, Outside Entrance, Partially Finished, Rear Entrance, Sump Pump, Walkout Level
Interior
Hot Water Natural Gas
Heating Forced Air
Cooling Central A/C, Ceiling Fan(s)
Fireplace N
Heat Source Natural Gas
Exterior
Garage Spaces 2.0
Waterfront N
Water Access N
Accessibility 32\"+ wide Doors, 36\"+ wide Halls
Total Parking Spaces 2
Garage N
Building
Story 3
Foundation Block
Sewer Public Sewer
Water Public
Architectural Style Colonial
Level or Stories 3
Additional Building Above Grade, Below Grade
New Construction N
Schools
School District Harford County Public Schools
Others
Pets Allowed Y
Senior Community No
Tax ID 1301335650
Ownership Other
SqFt Source Assessor
Pets Description Breed Restrictions, Case by Case Basis, Dogs OK, Number Limit, Size/Weight Restriction


Find out why customers are choosing LPT Realty to meet their real estate needs






