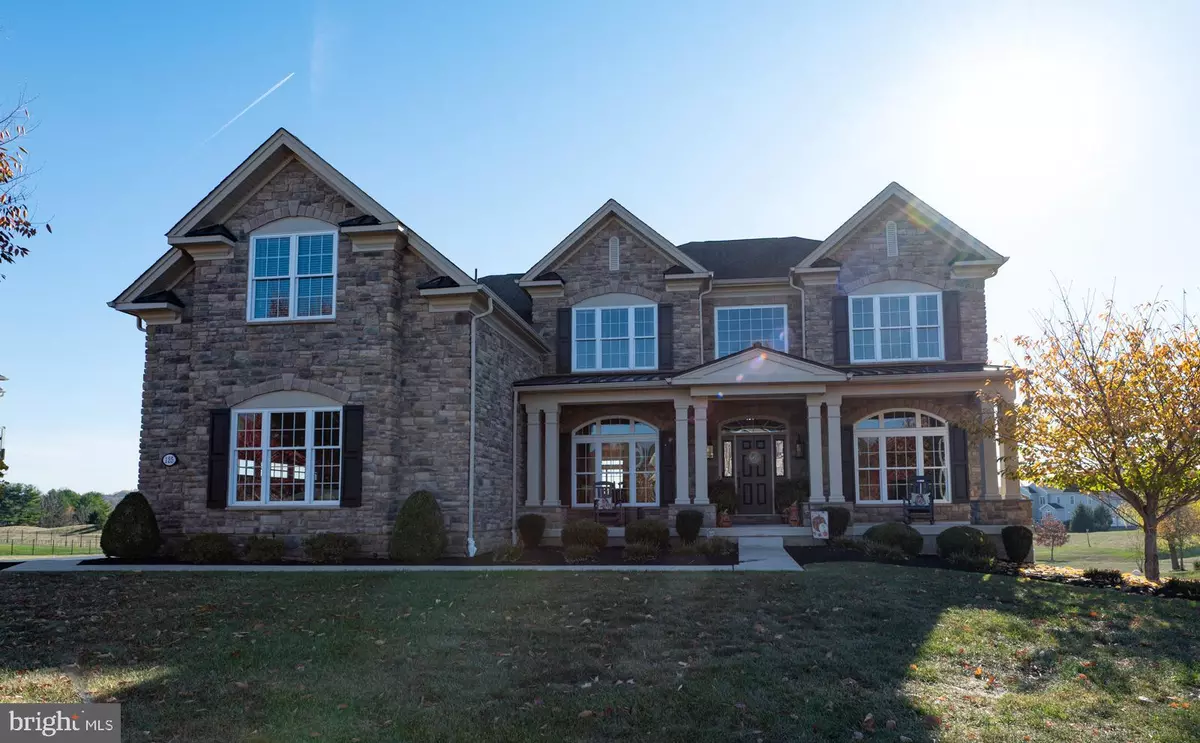
4 Beds
5 Baths
5,612 SqFt
4 Beds
5 Baths
5,612 SqFt
Key Details
Property Type Single Family Home
Sub Type Detached
Listing Status Pending
Purchase Type For Sale
Square Footage 5,612 sqft
Price per Sqft $178
Subdivision Riverside At Prov
MLS Listing ID PAMC2121320
Style Colonial
Bedrooms 4
Full Baths 3
Half Baths 2
HOA Fees $156/mo
HOA Y/N Y
Abv Grd Liv Area 4,112
Originating Board BRIGHT
Year Built 2013
Annual Tax Amount $13,212
Tax Year 2023
Lot Size 0.674 Acres
Acres 0.67
Lot Dimensions 131.00 x 0.00
Property Description
Location
State PA
County Montgomery
Area Upper Providence Twp (10661)
Zoning R
Rooms
Basement Fully Finished, Outside Entrance
Main Level Bedrooms 4
Interior
Hot Water Natural Gas
Heating Forced Air
Cooling Central A/C
Fireplaces Number 2
Inclusions Kitchen appliances in as-is condition
Fireplace Y
Heat Source Natural Gas
Exterior
Garage Garage - Side Entry
Garage Spaces 3.0
Water Access N
Accessibility None
Attached Garage 3
Total Parking Spaces 3
Garage Y
Building
Story 2
Foundation Concrete Perimeter
Sewer Public Sewer
Water Public
Architectural Style Colonial
Level or Stories 2
Additional Building Above Grade, Below Grade
New Construction N
Schools
School District Spring-Ford Area
Others
Senior Community No
Tax ID 61-00-01249-318
Ownership Fee Simple
SqFt Source Assessor
Acceptable Financing Cash, Conventional, VA, FHA
Listing Terms Cash, Conventional, VA, FHA
Financing Cash,Conventional,VA,FHA
Special Listing Condition Standard


Find out why customers are choosing LPT Realty to meet their real estate needs






