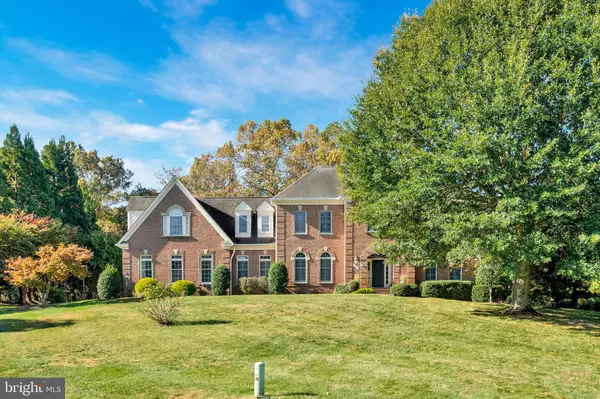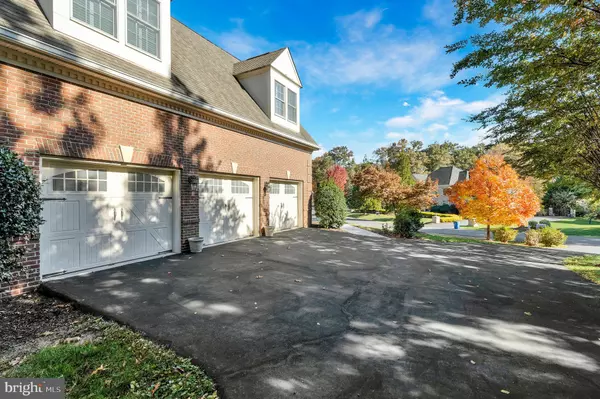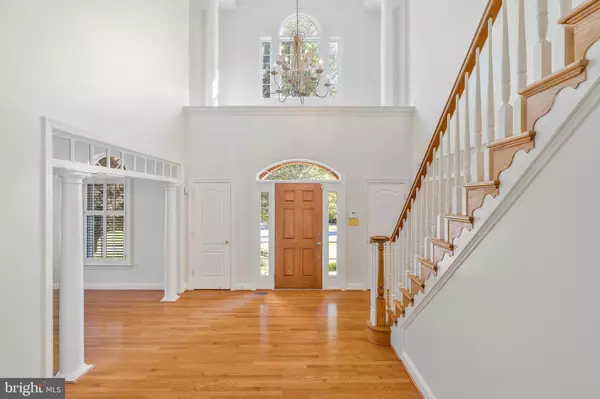
6 Beds
7 Baths
7,698 SqFt
6 Beds
7 Baths
7,698 SqFt
Key Details
Property Type Single Family Home
Sub Type Detached
Listing Status Active
Purchase Type For Rent
Square Footage 7,698 sqft
Subdivision Colvin Mill Run
MLS Listing ID VAFX2207766
Style Traditional
Bedrooms 6
Full Baths 5
Half Baths 2
Abv Grd Liv Area 5,298
Originating Board BRIGHT
Year Built 2000
Lot Size 1.010 Acres
Acres 1.01
Property Description
Step into a grand entryway featuring soaring 10-foot ceilings and gleaming hardwood floors that flow throughout the open-concept design. Perfect for entertaining, the layout seamlessly connects the formal living and dining rooms to a step-down family room. Here, a striking stone fireplace creates a warm focal point, while oversized windows bring in abundant natural light and serene views of the backyard. The gourmet kitchen is a chef’s dream, complete with top-of-the-line stainless steel appliances, custom cabinetry, a large island with bar seating, and a spacious breakfast nook that opens to a sunlit deck. For added convenience, a second staircase connects this level to the upper floors.
The second floor offers five generously sized bedrooms, each with its own dedicated full bath, providing privacy and comfort for everyone. The luxurious primary suite is a sanctuary in itself, featuring a large walk-in closet, a spa-inspired bath with a soaking tub, dual vanities, and a separate shower.
The fully finished basement expands the living space further with a versatile layout that includes a potential sixth bedroom or au-pair suite, a full bath, and a spacious recreation room with ample space for a home theater or gym. Sliding doors provide easy access to the patio and backyard, where you can enjoy your outdoor oasis surrounded by mature trees.
Step outside to find a well-designed patio and deck perfect for outdoor gatherings, dining, or simply relaxing in the tranquil, tree-lined setting.
Situated in one of Great Falls' most desirable neighborhoods, this home provides a perfect balance of privacy and convenience. Located just 10 minutes from Tysons Corner, Reston, and Herndon, with quick access to top-rated schools, this property offers a rare opportunity to live in luxury in one of the best locations in Northern Virginia.
This property combines sophistication, convenience, and exceptional living spaces, offering everything you’ve been looking for in a home!
Location
State VA
County Fairfax
Zoning 110
Rooms
Basement Daylight, Full, Partially Finished, Rear Entrance, Walkout Stairs, Windows
Interior
Hot Water Natural Gas
Heating Forced Air
Cooling Central A/C
Fireplaces Number 1
Fireplace Y
Heat Source Natural Gas
Exterior
Garage Garage Door Opener, Garage - Side Entry
Garage Spaces 3.0
Waterfront N
Water Access N
Accessibility Other
Attached Garage 3
Total Parking Spaces 3
Garage Y
Building
Story 3
Foundation Concrete Perimeter
Sewer Public Septic, Public Sewer
Water Public
Architectural Style Traditional
Level or Stories 3
Additional Building Above Grade, Below Grade
New Construction N
Schools
Elementary Schools Colvin Run
Middle Schools Cooper
High Schools Langley
School District Fairfax County Public Schools
Others
Pets Allowed Y
Senior Community No
Tax ID 0191 13 0029
Ownership Other
SqFt Source Assessor
Pets Description Case by Case Basis


Find out why customers are choosing LPT Realty to meet their real estate needs






