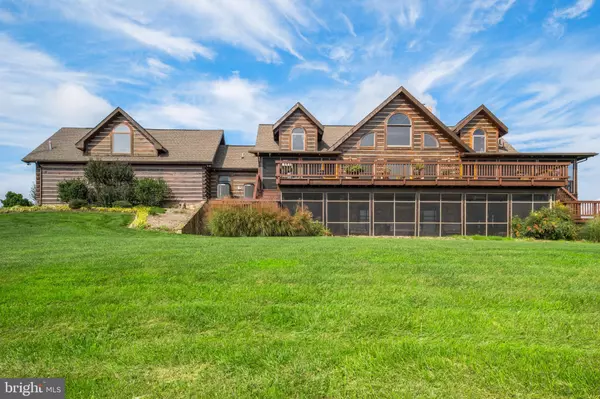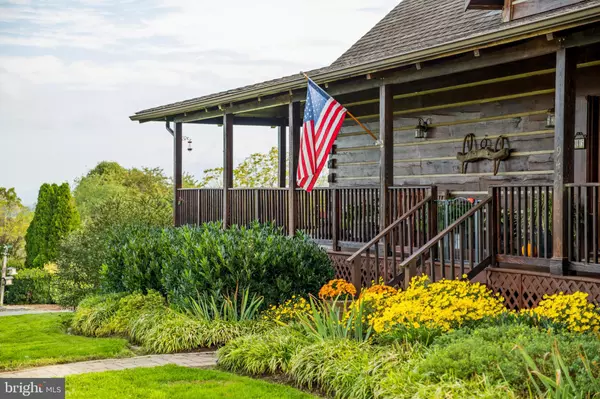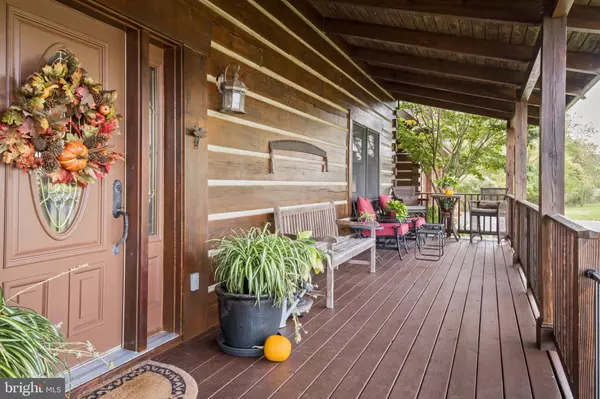
4 Beds
5 Baths
5,248 SqFt
4 Beds
5 Baths
5,248 SqFt
Key Details
Property Type Single Family Home
Sub Type Detached
Listing Status Active
Purchase Type For Sale
Square Footage 5,248 sqft
Price per Sqft $838
MLS Listing ID VASH2009944
Style Log Home
Bedrooms 4
Full Baths 4
Half Baths 1
HOA Y/N N
Abv Grd Liv Area 3,267
Originating Board BRIGHT
Year Built 2004
Annual Tax Amount $5,700
Tax Year 2024
Lot Size 65.600 Acres
Acres 65.6
Property Description
Since the elements of this property require more space, an extensive detailed Seller's description of the property is uploaded here for your convenience. Call your agent today for a personal visit to this exceptional offering. SHOWINGS BY APPOINTMENT ONLY! Please call your Realtor.
Location
State VA
County Shenandoah
Zoning A-1 AGRICULTURAL
Direction West
Rooms
Basement Fully Finished, Heated, Interior Access, Outside Entrance, Walkout Level, Windows
Main Level Bedrooms 4
Interior
Interior Features Breakfast Area, Cedar Closet(s), Crown Moldings, Additional Stairway, Bar, Bathroom - Soaking Tub, Bathroom - Stall Shower, Butlers Pantry, Dining Area, Family Room Off Kitchen, Kitchen - Island, Upgraded Countertops, Walk-in Closet(s), Water Treat System, WhirlPool/HotTub, Wood Floors
Hot Water Instant Hot Water, Propane
Heating Heat Pump(s), Heat Pump - Gas BackUp
Cooling Heat Pump(s)
Flooring Wood
Fireplaces Number 4
Fireplaces Type Stone, Wood, Gas/Propane
Inclusions 40x60 large equipment barn Five dog kennel with inside access for heating and cooling during winter and summer months. The kennel opens to a fenced corral. Additional building currently houses farm equipment & poultry house for chickens and quail.
Equipment Commercial Range, Oven - Double, Oven/Range - Gas, Oven/Range - Electric, Dishwasher, Dryer - Electric, Dryer - Front Loading, Exhaust Fan, Microwave, Refrigerator, Washer - Front Loading
Furnishings No
Fireplace Y
Window Features Insulated
Appliance Commercial Range, Oven - Double, Oven/Range - Gas, Oven/Range - Electric, Dishwasher, Dryer - Electric, Dryer - Front Loading, Exhaust Fan, Microwave, Refrigerator, Washer - Front Loading
Heat Source Electric, Propane - Owned
Laundry Hookup, Dryer In Unit, Washer In Unit
Exterior
Exterior Feature Deck(s), Porch(es), Screened, Wrap Around
Garage Garage - Front Entry, Garage Door Opener, Built In
Garage Spaces 9.0
Fence Partially
Utilities Available Other, Propane
Waterfront N
Water Access N
View Mountain, Valley, Garden/Lawn, Panoramic, Scenic Vista, Trees/Woods
Roof Type Asphalt,Shingle,Architectural Shingle
Street Surface Paved,Gravel
Accessibility None
Porch Deck(s), Porch(es), Screened, Wrap Around
Road Frontage Private
Attached Garage 3
Total Parking Spaces 9
Garage Y
Building
Lot Description Landscaping, Private, Rear Yard, Secluded, Trees/Wooded, Other, Cleared
Story 3
Foundation Stone, Slab
Sewer On Site Septic, Private Septic Tank
Water Private, Well
Architectural Style Log Home
Level or Stories 3
Additional Building Above Grade, Below Grade
Structure Type Log Walls,Dry Wall,High
New Construction N
Schools
Middle Schools North Fork
School District Shenandoah County Public Schools
Others
Pets Allowed N
Senior Community No
Tax ID 098 A 060, 098-A-059
Ownership Fee Simple
SqFt Source Estimated
Security Features Smoke Detector
Horse Property Y
Horse Feature Horses Allowed
Special Listing Condition Standard


Find out why customers are choosing LPT Realty to meet their real estate needs






