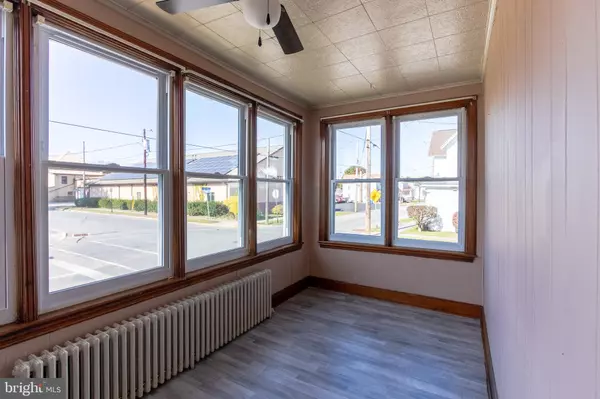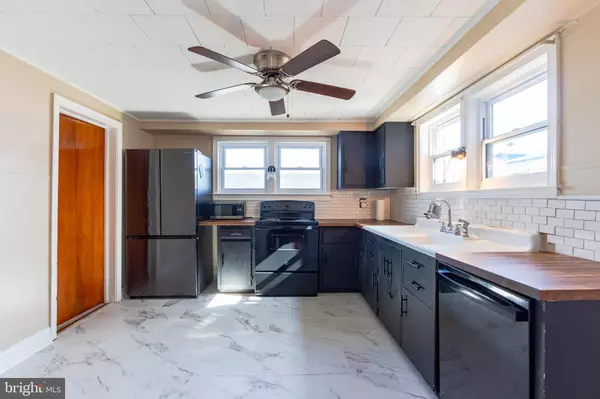
3 Beds
2 Baths
1,335 SqFt
3 Beds
2 Baths
1,335 SqFt
Key Details
Property Type Single Family Home
Sub Type Detached
Listing Status Active
Purchase Type For Sale
Square Footage 1,335 sqft
Price per Sqft $97
Subdivision None Available
MLS Listing ID PACE2512210
Style Cape Cod
Bedrooms 3
Full Baths 1
Half Baths 1
HOA Y/N N
Abv Grd Liv Area 1,335
Originating Board BRIGHT
Year Built 1944
Annual Tax Amount $1,878
Tax Year 2022
Lot Size 2,614 Sqft
Acres 0.06
Lot Dimensions 0.00 x 0.00
Property Description
Enjoy the versatility of a heated front porch, ideal for a home office or playroom. Upstairs, you'll find a beautifully remodeled bathroom and three cozy, generous-sized bedrooms. Outside, the low-maintenance yard is the perfect canvas for a private courtyard retreat. The detached two-car garage, complete with epoxy flooring, adds convenience and extra storage. Don’t miss the opportunity to make this sweet home yours!
Location
State PA
County Centre
Area Philipsburg Boro (16429)
Zoning R
Rooms
Other Rooms Living Room, Bedroom 2, Bedroom 3, Kitchen, Foyer, Bedroom 1, Sun/Florida Room, Full Bath, Half Bath
Basement Full
Interior
Hot Water Electric
Heating Hot Water, Radiator
Cooling None
Equipment Stove, Refrigerator, Microwave, Dishwasher, Washer, Dryer
Fireplace N
Appliance Stove, Refrigerator, Microwave, Dishwasher, Washer, Dryer
Heat Source Oil
Exterior
Garage Garage - Front Entry
Garage Spaces 2.0
Waterfront N
Water Access N
Accessibility None
Total Parking Spaces 2
Garage Y
Building
Story 2
Foundation Block
Sewer Public Sewer
Water Public
Architectural Style Cape Cod
Level or Stories 2
Additional Building Above Grade, Below Grade
New Construction N
Schools
School District Philipsburg-Osceola Area
Others
Senior Community No
Tax ID 29-201-,197-,0000-
Ownership Fee Simple
SqFt Source Assessor
Acceptable Financing Cash, Conventional, FHA, PHFA, VA, USDA
Listing Terms Cash, Conventional, FHA, PHFA, VA, USDA
Financing Cash,Conventional,FHA,PHFA,VA,USDA
Special Listing Condition Standard


Find out why customers are choosing LPT Realty to meet their real estate needs






