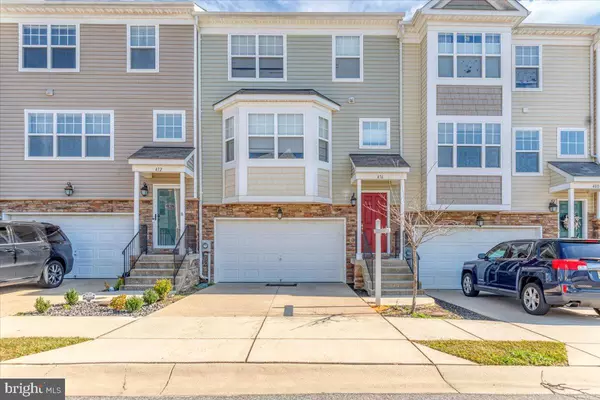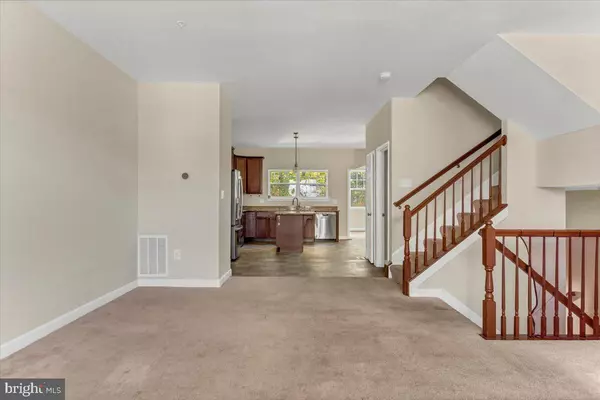
3 Beds
4 Baths
2,348 SqFt
3 Beds
4 Baths
2,348 SqFt
Key Details
Property Type Townhouse
Sub Type Interior Row/Townhouse
Listing Status Under Contract
Purchase Type For Sale
Square Footage 2,348 sqft
Price per Sqft $144
Subdivision Oak Tree Landing
MLS Listing ID MDCA2018226
Style Colonial
Bedrooms 3
Full Baths 2
Half Baths 2
HOA Fees $247/qua
HOA Y/N Y
Abv Grd Liv Area 1,848
Originating Board BRIGHT
Year Built 2015
Annual Tax Amount $3,948
Tax Year 2024
Lot Size 2,223 Sqft
Acres 0.05
Property Description
As you step inside, you'll immediately notice the bright and airy open floor plan that flows seamlessly throughout the main level. The updated kitchen is a chef's dream, featuring a large island perfect for meal prep or casual dining, complemented by sleek stainless steel appliances and beautiful cabinetry that provide ample storage. The kitchen overlooks the dining area and spacious living room, creating a perfect setting for gatherings with friends and family.
Retreat to the luxurious primary bedroom, which boasts a private en-suite bathroom and two generously sized closets, ensuring you have plenty of space for your wardrobe. The additional two bedrooms are well-appointed, making them perfect for family members or guests. The full guest bathroom and laundry are also situated on the upper level for convenience.
Step outside onto your private second-floor deck, where you can enjoy your morning coffee or unwind in the evenings while taking in the views. The lower level features a versatile recreation room providing easy access to the backyard and making it an excellent space for entertaining, a home gym, or a play area..
Additional highlights of this modern home include a convenient two-car garage, perfect for keeping your vehicles secure and out of the elements, and a well-maintained yard that offers plenty of space for outdoor activities and gardening.
Located in a desired community, this home combines modern living with comfort and style. Don't miss the opportunity to make this beautiful property your own!
The lower level features a recreation room, utility closet, and a half bathroom.
The main level features the living room, kitchen, dining room, family room, half bathroom, and a deck
The upper level features 3 bedrooms, 2 full bathrooms, and laundry.
Location
State MD
County Calvert
Zoning TC
Rooms
Basement Full, Garage Access, Walkout Level
Interior
Interior Features Carpet, Floor Plan - Open, Kitchen - Island
Hot Water Natural Gas
Heating Heat Pump(s)
Cooling Central A/C
Equipment Built-In Microwave, Dishwasher, Dryer, Dryer - Front Loading, Refrigerator, Washer, Washer - Front Loading, Washer/Dryer Stacked, Oven/Range - Electric
Fireplace N
Appliance Built-In Microwave, Dishwasher, Dryer, Dryer - Front Loading, Refrigerator, Washer, Washer - Front Loading, Washer/Dryer Stacked, Oven/Range - Electric
Heat Source Natural Gas
Laundry Upper Floor, Dryer In Unit, Washer In Unit, Has Laundry
Exterior
Garage Built In, Garage - Front Entry, Inside Access
Garage Spaces 2.0
Waterfront N
Water Access N
Accessibility None
Attached Garage 2
Total Parking Spaces 2
Garage Y
Building
Story 3
Foundation Concrete Perimeter
Sewer Public Sewer
Water Public
Architectural Style Colonial
Level or Stories 3
Additional Building Above Grade, Below Grade
New Construction N
Schools
School District Calvert County Public Schools
Others
Senior Community No
Tax ID 0502142643
Ownership Fee Simple
SqFt Source Assessor
Special Listing Condition Standard


Find out why customers are choosing LPT Realty to meet their real estate needs






