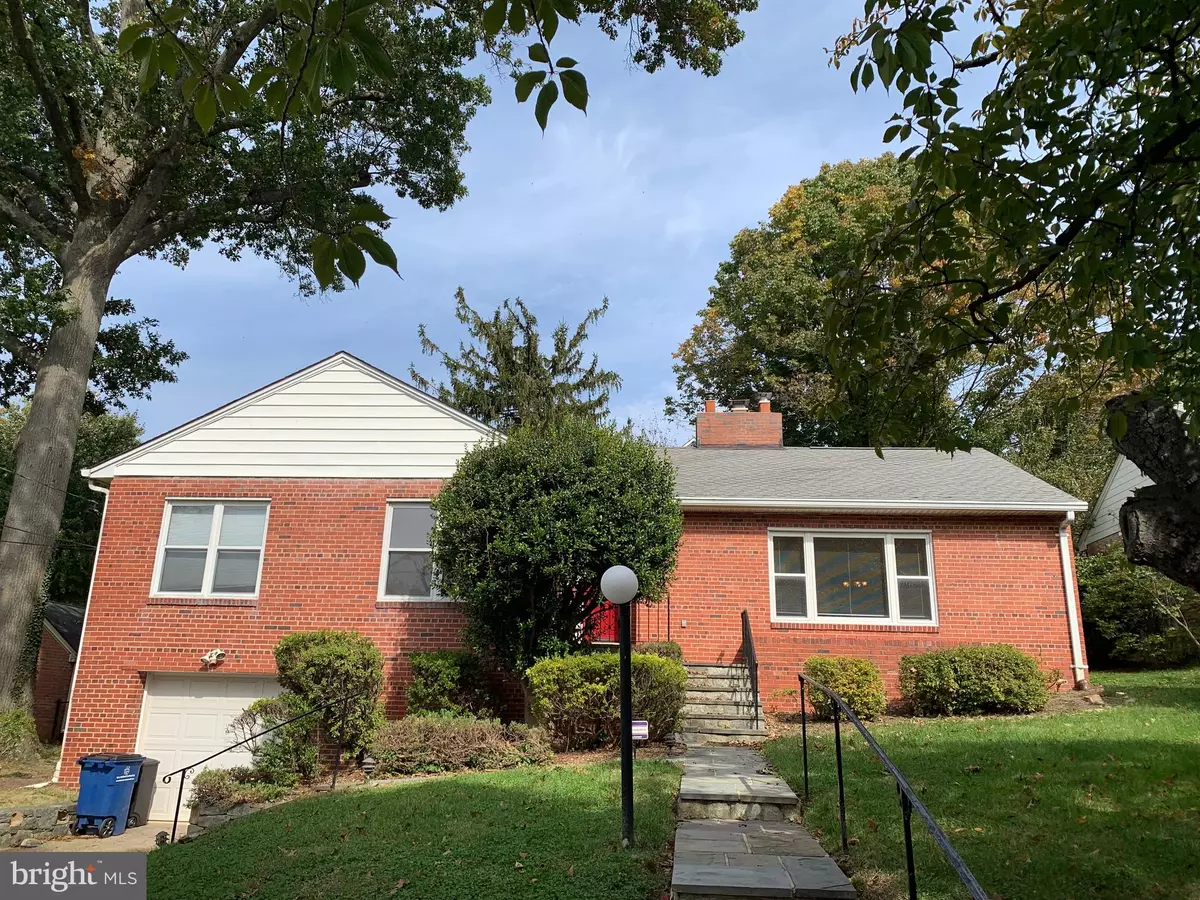
3 Beds
2 Baths
8,400 Sqft Lot
3 Beds
2 Baths
8,400 Sqft Lot
Key Details
Property Type Single Family Home
Sub Type Detached
Listing Status Active
Purchase Type For Rent
Subdivision Chevy Chase Terrace
MLS Listing ID MDMC2152406
Style Ranch/Rambler
Bedrooms 3
Full Baths 2
HOA Y/N N
Originating Board BRIGHT
Year Built 1951
Lot Size 8,400 Sqft
Acres 0.19
Property Description
Location
State MD
County Montgomery
Zoning CHEVY CHASE
Rooms
Basement Garage Access, Partially Finished
Main Level Bedrooms 3
Interior
Interior Features Kitchen - Table Space, Dining Area
Hot Water Electric
Heating Forced Air
Cooling Central A/C
Flooring Ceramic Tile, Hardwood
Fireplaces Number 1
Fireplaces Type Brick
Equipment Dishwasher, Disposal, Dryer, Exhaust Fan, Oven/Range - Electric, Refrigerator, Washer
Furnishings No
Fireplace Y
Appliance Dishwasher, Disposal, Dryer, Exhaust Fan, Oven/Range - Electric, Refrigerator, Washer
Heat Source Natural Gas
Laundry Basement
Exterior
Garage Basement Garage
Garage Spaces 1.0
Fence Fully
Amenities Available None
Waterfront N
Water Access N
Accessibility None
Attached Garage 1
Total Parking Spaces 1
Garage Y
Building
Story 2
Foundation Block
Sewer Public Sewer
Water Public
Architectural Style Ranch/Rambler
Level or Stories 2
Additional Building Above Grade
New Construction N
Schools
School District Montgomery County Public Schools
Others
Pets Allowed N
HOA Fee Include None
Senior Community No
Tax ID 160700648691
Ownership Other
SqFt Source Estimated
Miscellaneous None
Horse Property N


Find out why customers are choosing LPT Realty to meet their real estate needs






