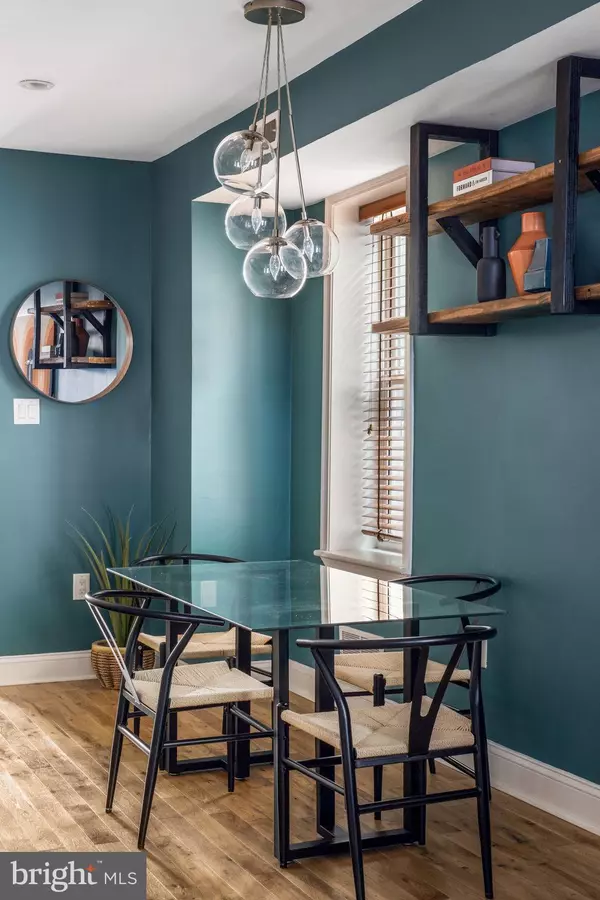
2 Beds
2 Baths
1,100 SqFt
2 Beds
2 Baths
1,100 SqFt
Key Details
Property Type Townhouse
Sub Type Interior Row/Townhouse
Listing Status Under Contract
Purchase Type For Sale
Square Footage 1,100 sqft
Price per Sqft $381
Subdivision Fairmount
MLS Listing ID PAPH2411582
Style Straight Thru
Bedrooms 2
Full Baths 1
Half Baths 1
HOA Y/N N
Abv Grd Liv Area 1,100
Originating Board BRIGHT
Year Built 1925
Annual Tax Amount $3,815
Tax Year 2024
Lot Size 1,402 Sqft
Acres 0.03
Lot Dimensions 16.00 x 90.00
Property Description
Step inside, and you're enveloped in a warm, cozy hug of deep teal walls that feel like your favorite blanket. The living room/dining room boasts hardwood floors, reclaimed wood shelving, and a mid-century modern-inspired chandelier, creating an industrial vibe, while keeping a cozy and warm living space.
Now, brace yourself for a little surprise: Bathroom envy is, in fact, very real. The powder room is not just a bathroom—it’s an experience. Can a bathroom feel like a 1920s speakeasy? Grab a martini and have a seat because this hits the nail on the head. We’re talking dark, moody Art Deco wallpaper, a deep marble sink, and antique brass fixtures, all honoring the vintage of the home. This is where you’ll want to send your guests—if you’re feeling generous.
The kitchen is the heart of every home, and this one’s got plenty of love to give. With sleek 42” cabinets, a glass subway tile backsplash, quartz countertops, a custom pantry, and stainless steel Frigidaire Gallery appliances, it’s ready for your culinary masterpieces (or, let’s be real, that Uber Eats delivery). The handmade spice rack and vintage spice bottles? A sprinkle of nostalgia that’ll make you want to whip up something your grandma would be proud of.
And if that’s not enough, a door from the kitchen leads to a sunny backyard oasis, perfect for autumn BBQs and your newfound passion for gardening. Raised beds? Check. Paver patio? Absolutely. Your firepit is practically begging for s’mores.
Upstairs you'll find two sunny bedrooms, both with custom closets, one with a walk-in and a beautifully crafted built-in Murphy bed, proving that form and function really can exist together.
The bathroom game is strong in this house and the upstairs hall bath does not disappoint. Featuring a glass-enclosed shower with a subway tile surround and a freestanding tub, both with sleek matte black fixtures remind you of the last trip you took to a spa. Playful green polka dot tile flooring and a custom Scandinavian vanity with black marble knobs prove that no detail was spared in the renovation.
Need more space? The clean, finished basement has got you covered—extra storage, laundry, and a bonus living area await. The stuff that your inspector likes to see is here too. Updated HVAC and electric, a new hot water heater, and a 20-year roof that was installed in 2013.
And let’s not forget the neighborhood—Fairmount isn’t just a place to live, it’s a lifestyle. You’re just steps from Philly’s most iconic cultural institutions. For the art lover and history buff, you are just blocks from the Ben Franklin Parkway, based upon the famous Champs-Elysees in Paris, where you'll find the Philadelphia Museum of Art, the Academy of Natural Sciences, The Rodin, The Barnes, and the Franklin Institute. And when you’re hungry? Fairmount Avenue is bursting with cafés, bistros, and bars that’ll keep your taste buds entertained. Runners, bikers, and outdoor enthusiasts—Kelly Drive, Boathouse Row, and the Schuylkill River are practically your backyard. The neighborhood comes alive in the summer as it is home to Philadelphia's largest outdoor events, parades, concerts, and races.
The perfect blend of quiet, tree-lined charm with a side of vibrant city living, 914 N 26th Street is calling your name. Come for the character, stay for the puppy prints.
Location
State PA
County Philadelphia
Area 19130 (19130)
Zoning RSA5
Rooms
Basement Fully Finished
Interior
Hot Water Natural Gas
Heating Forced Air
Cooling Central A/C
Fireplace N
Heat Source Natural Gas
Exterior
Waterfront N
Water Access N
Accessibility None
Garage N
Building
Story 2
Foundation Block
Sewer Public Sewer
Water Public
Architectural Style Straight Thru
Level or Stories 2
Additional Building Above Grade, Below Grade
New Construction N
Schools
School District Philadelphia City
Others
Senior Community No
Tax ID 291354100
Ownership Fee Simple
SqFt Source Assessor
Special Listing Condition Standard


Find out why customers are choosing LPT Realty to meet their real estate needs






