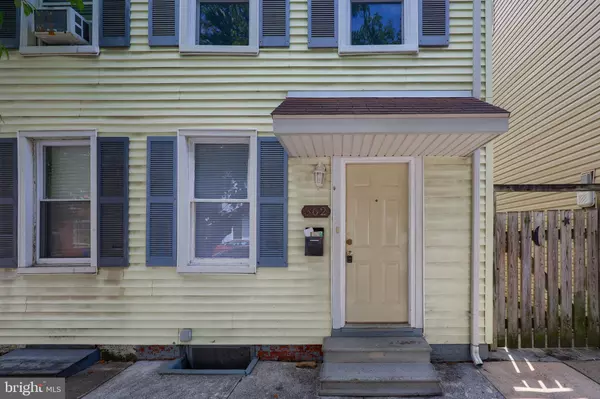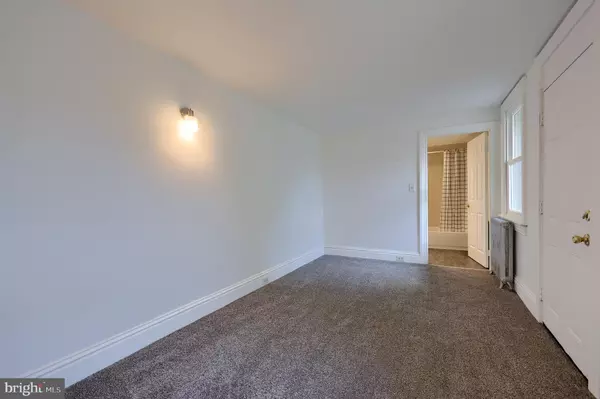
4 Beds
1 Bath
1,626 SqFt
4 Beds
1 Bath
1,626 SqFt
Key Details
Property Type Single Family Home, Townhouse
Sub Type Twin/Semi-Detached
Listing Status Pending
Purchase Type For Sale
Square Footage 1,626 sqft
Price per Sqft $82
Subdivision York Fairgrounds
MLS Listing ID PAYK2066270
Style Colonial
Bedrooms 4
Full Baths 1
HOA Y/N N
Abv Grd Liv Area 1,626
Originating Board BRIGHT
Year Built 1900
Annual Tax Amount $1,616
Tax Year 2024
Lot Size 2,888 Sqft
Acres 0.07
Property Description
Step inside to a bright and airy living area featuring a cozy living room, a dining area for entertaining guests, and a gourmet kitchen equipped with brand-new cabinets, stainless steel appliances, and ample counter space. A convenient half-bath completes the first floor.
Upstairs, you'll find two bedrooms, plus a potential third, perfect for a home office or nursery. A full bathroom provides added convenience. The top floor boasts a large master suite, offering a private retreat.
Enjoy outdoor living in the small, manageable yard, ideal for gardening or relaxing. The property's location offers easy access to public transportation, major highways (Route 30 and Interstate 83), banks, restaurants, grocery stores, and shopping centers.
Don't miss this incredible opportunity to own a move-in ready home that's perfect for both first-time buyers and investors. Schedule a private showing today and experience the lifestyle you've been dreaming of.
Location
State PA
County York
Area York City (15201)
Zoning RESIDENTIAL
Rooms
Basement Full, Poured Concrete, Interior Access
Interior
Interior Features Dining Area, Kitchen - Eat-In, Bathroom - Tub Shower, Carpet
Hot Water Natural Gas
Heating Hot Water
Cooling None
Flooring Carpet, Luxury Vinyl Plank, Vinyl
Inclusions Electric Stainless Steel Stove Refrigerator/Built in Stainless Steel Microwave/Stainless Steel Refrigerator Ceilong Fans
Equipment Built-In Microwave, Oven/Range - Electric, Refrigerator, Stainless Steel Appliances
Furnishings No
Fireplace N
Window Features Replacement,Wood Frame
Appliance Built-In Microwave, Oven/Range - Electric, Refrigerator, Stainless Steel Appliances
Heat Source Natural Gas
Laundry Hookup, Basement
Exterior
Fence Rear
Utilities Available Electric Available, Natural Gas Available, Sewer Available, Water Available
Waterfront N
Water Access N
Roof Type Architectural Shingle,Other
Street Surface Black Top
Accessibility 2+ Access Exits
Road Frontage City/County
Garage N
Building
Story 3
Foundation Brick/Mortar, Block
Sewer Public Sewer
Water Public
Architectural Style Colonial
Level or Stories 3
Additional Building Above Grade, Below Grade
Structure Type Dry Wall,Paneled Walls,Plaster Walls
New Construction N
Schools
School District York City
Others
Senior Community No
Tax ID 11-301-05-0081-00-00000
Ownership Fee Simple
SqFt Source Assessor
Security Features Carbon Monoxide Detector(s),Smoke Detector
Acceptable Financing Cash, Conventional, FHA
Listing Terms Cash, Conventional, FHA
Financing Cash,Conventional,FHA
Special Listing Condition Standard


Find out why customers are choosing LPT Realty to meet their real estate needs






