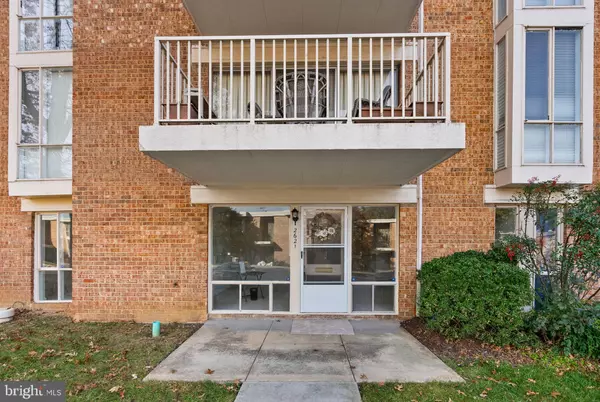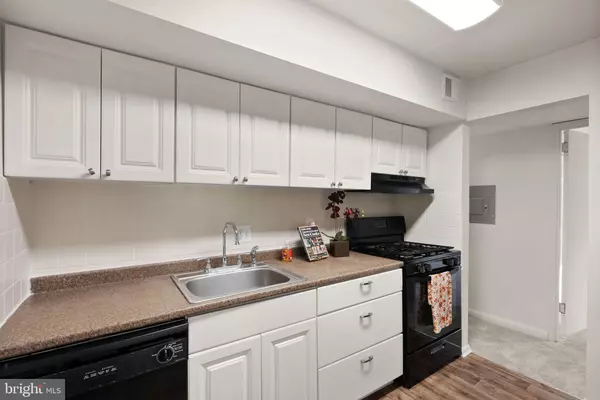
2 Beds
1 Bath
1,181 SqFt
2 Beds
1 Bath
1,181 SqFt
Key Details
Property Type Condo
Sub Type Condo/Co-op
Listing Status Active
Purchase Type For Sale
Square Footage 1,181 sqft
Price per Sqft $169
Subdivision Huntington Club
MLS Listing ID VAFX2206624
Style Contemporary
Bedrooms 2
Full Baths 1
Condo Fees $860/mo
HOA Y/N N
Abv Grd Liv Area 1,181
Originating Board BRIGHT
Year Built 1967
Annual Tax Amount $2,458
Tax Year 2024
Property Description
Welcome to this spacious 1,180 sqft Hunting Club condo, offering ground-level convenience and easy access for all. Freshly updated in 2024 with new carpet and paint, this 2-bedroom, 1-bath unit is move-in ready! The oversized living and dining areas create an inviting atmosphere, complemented by an efficient galley kitchen—perfect for both relaxing and entertaining.
Step outside to enjoy a cozy front patio, with your reserved parking spot just steps from the door, making everyday life even more convenient. Situated close to the laundry room, this unit also offers the benefit of all utilities, trash, and laundry included in the condo fees—so you'll only have two payments to think about!
Ideal for families or those seeking easy living, this condo boasts a wonderful open floor plan, ready to accommodate your lifestyle. Priced to sell, don't miss out on this fantastic opportunity!
Huntington is a Fairfax County community on the outskirts of Alexandria, separated from Old Town Alexandria by the Capital Beltway and Cameron Run waterway. Despite these boundaries, Huntington is still just a quick ride to Old Town and downtown Washington, D.C., from the Huntington Metro Station.The Huntington Metro station is on the Yellow Line. It takes commuters to the King St-Old Town Metrorail, less than 3 miles north, and continues to Ronald Reagan Washington National Airport and the National Mall in downtown Washington, D.C., about 10 miles north.
Location
State VA
County Fairfax
Zoning 350
Rooms
Other Rooms Primary Bedroom, Bedroom 2, Kitchen, Family Room
Main Level Bedrooms 2
Interior
Interior Features Kitchen - Galley, Floor Plan - Open
Hot Water Other
Heating Forced Air
Cooling Ceiling Fan(s), Central A/C, Heat Pump(s)
Fireplace N
Heat Source Electric
Laundry Common
Exterior
Amenities Available Pool - Outdoor, Tennis Courts, Tot Lots/Playground, Exercise Room
Waterfront N
Water Access N
Accessibility Level Entry - Main
Garage N
Building
Story 1
Unit Features Garden 1 - 4 Floors
Sewer Public Sewer
Water Public
Architectural Style Contemporary
Level or Stories 1
Additional Building Above Grade, Below Grade
New Construction N
Schools
Elementary Schools Cameron
Middle Schools Twain
High Schools Edison
School District Fairfax County Public Schools
Others
Pets Allowed Y
HOA Fee Include Pool(s),Snow Removal,Air Conditioning,Electricity,Gas,Management,Reserve Funds,Trash,Water
Senior Community No
Tax ID 0831 23 0292
Ownership Condominium
Special Listing Condition Standard
Pets Description Cats OK, Dogs OK


Find out why customers are choosing LPT Realty to meet their real estate needs






