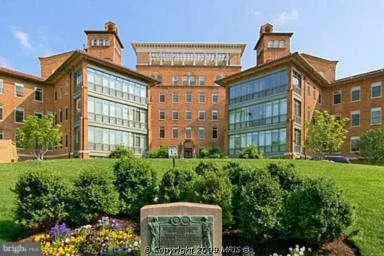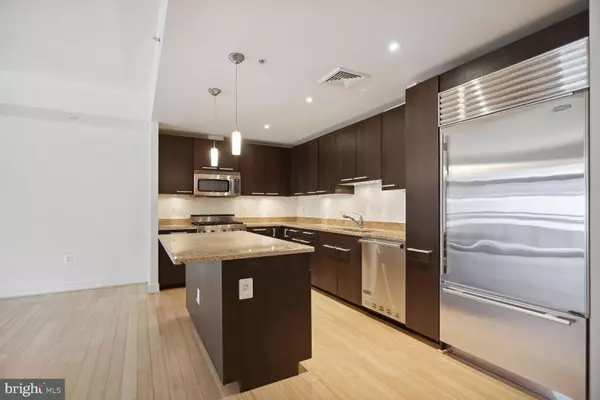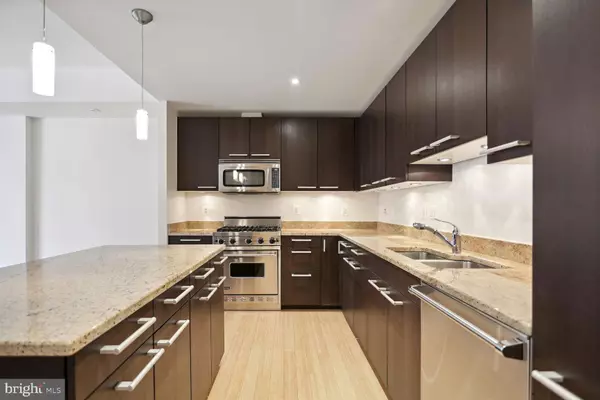
2 Beds
2 Baths
1,252 SqFt
2 Beds
2 Baths
1,252 SqFt
Key Details
Property Type Condo
Sub Type Condo/Co-op
Listing Status Active
Purchase Type For Rent
Square Footage 1,252 sqft
Subdivision West End
MLS Listing ID DCDC2164384
Style Spanish
Bedrooms 2
Full Baths 2
HOA Y/N N
Abv Grd Liv Area 1,252
Originating Board BRIGHT
Year Built 2006
Property Description
Bamboo hardwoods complement a rich walnut cabinetry in the kitchen and living area. Quiet, light filled unit faces East, boasting easy access from 24th Street entrance.. With the two bedrooms separate from the living area, a balcony off of the living area and a private balcony off of the Primary Suite, this unit allows for comfortable living. Chef's kitchen with Sub Zero, Viking Gas Range and ample Poggenpohl cabinetry. Walls of closets, twin sinks and soaker tub in Primary Bath. Metro Bus and Circulator stop in front. Trader Joe's in building. 24 hour security, rooftop pool, state-of-the-art fitness center. Three guest suites to accommodate your overnight visitors.
Location
State DC
County Washington
Zoning R60
Direction East
Rooms
Other Rooms Living Room, Primary Bedroom, Bedroom 2, Kitchen, Laundry, Bathroom 1, Bathroom 2
Basement Other
Main Level Bedrooms 2
Interior
Interior Features Kitchen - Gourmet, Kitchen - Island, Combination Kitchen/Living, Combination Dining/Living, Elevator, Upgraded Countertops, Primary Bath(s), Window Treatments, Wood Floors, Recessed Lighting, Floor Plan - Open
Hot Water Natural Gas, Instant Hot Water
Heating Heat Pump(s)
Cooling Central A/C, Heat Pump(s)
Flooring Hardwood, Marble
Inclusions water, gas, sewer, on site management, landscaping, snow plow, trash removal.
Equipment Dishwasher, Disposal, Freezer, Icemaker, Microwave, Oven/Range - Gas, Refrigerator, Washer/Dryer Stacked
Furnishings No
Fireplace N
Window Features Casement,Double Pane
Appliance Dishwasher, Disposal, Freezer, Icemaker, Microwave, Oven/Range - Gas, Refrigerator, Washer/Dryer Stacked
Heat Source Electric
Laundry Dryer In Unit, Has Laundry, Washer In Unit
Exterior
Exterior Feature Balcony, Balconies- Multiple, Screened
Garage Covered Parking, Basement Garage, Garage Door Opener
Garage Spaces 1.0
Utilities Available Multiple Phone Lines, Cable TV Available
Amenities Available Pool - Outdoor, Exercise Room, Elevator, Common Grounds, Fitness Center, Guest Suites, Swimming Pool
Waterfront N
Water Access N
View Trees/Woods, City
Roof Type Tile
Accessibility 2+ Access Exits, 48\"+ Halls, >84\" Garage Door, Chairlift, Doors - Swing In, Elevator, Ramp - Main Level
Porch Balcony, Balconies- Multiple, Screened
Attached Garage 1
Total Parking Spaces 1
Garage Y
Building
Lot Description Landscaping, Private
Story 1
Unit Features Mid-Rise 5 - 8 Floors
Foundation Concrete Perimeter
Sewer Public Sewer
Water Public
Architectural Style Spanish
Level or Stories 1
Additional Building Above Grade, Below Grade
Structure Type 9'+ Ceilings,Dry Wall,High
New Construction N
Schools
Elementary Schools School Without Walls At Francis - Stevens
High Schools Wilson Senior
School District District Of Columbia Public Schools
Others
Pets Allowed N
HOA Fee Include Custodial Services Maintenance,Ext Bldg Maint,Gas,Lawn Maintenance,Management,Insurance,Pool(s),Reserve Funds,Sewer,Snow Removal,Trash,Water
Senior Community No
Tax ID 0025//2330
Ownership Other
Miscellaneous Common Area Maintenance,Gas,Grounds Maintenance,Lawn Service,Parking,Party Room,Pool Maintenance,Sewer,Snow Removal,Trash Removal,Water
Security Features 24 hour security,Desk in Lobby,Exterior Cameras,Fire Detection System,Main Entrance Lock,Monitored,Sprinkler System - Indoor,Surveillance Sys,Carbon Monoxide Detector(s),Smoke Detector


Find out why customers are choosing LPT Realty to meet their real estate needs






