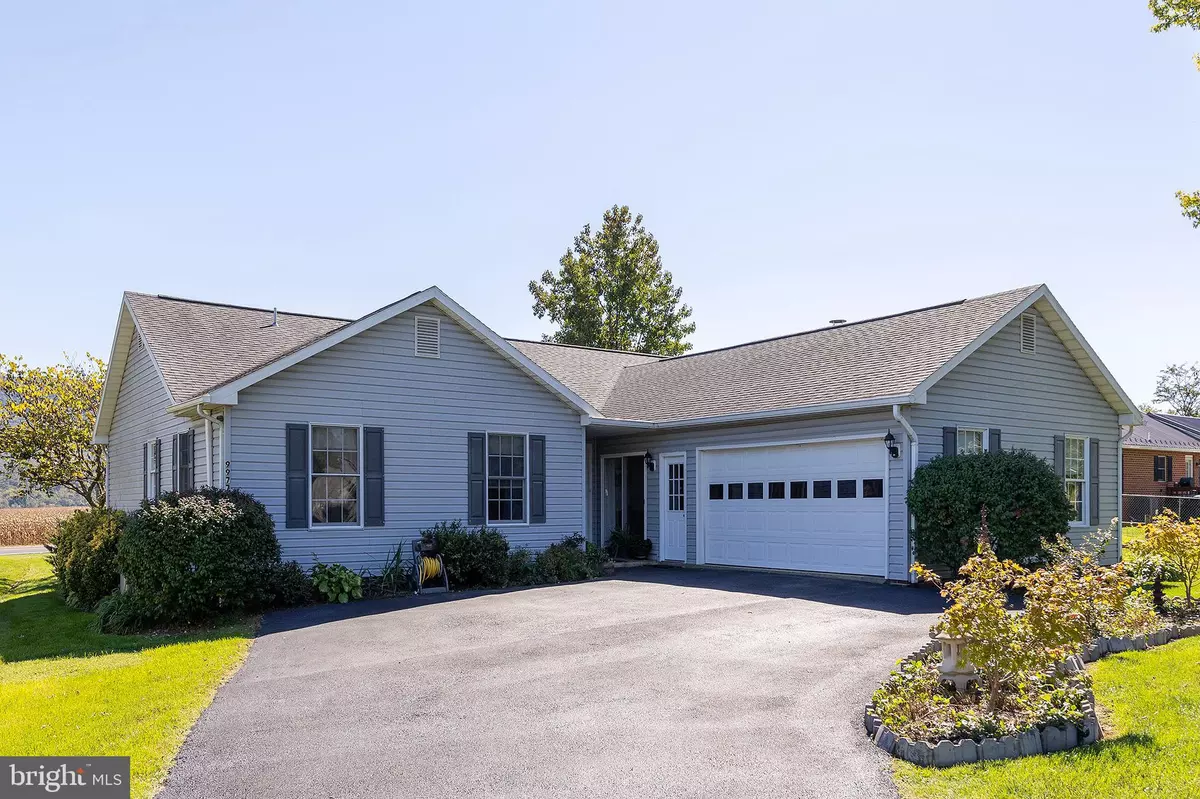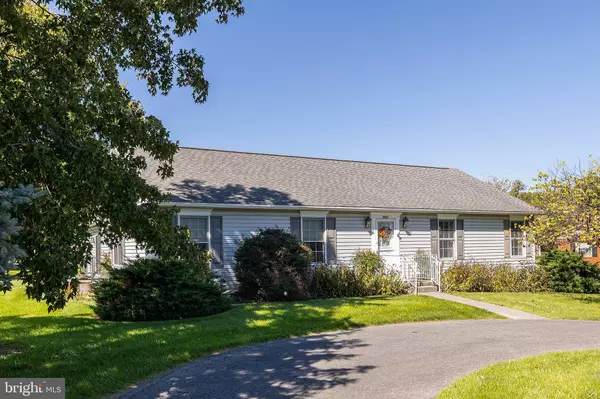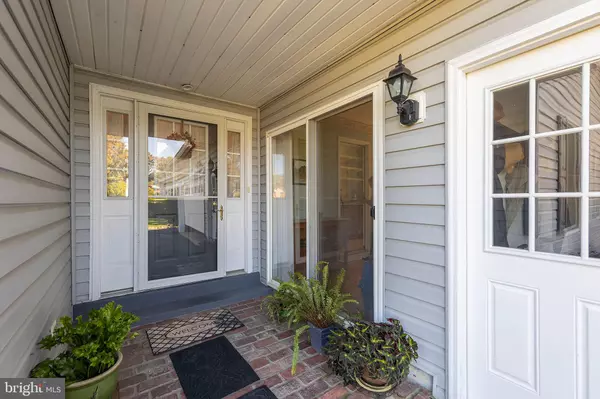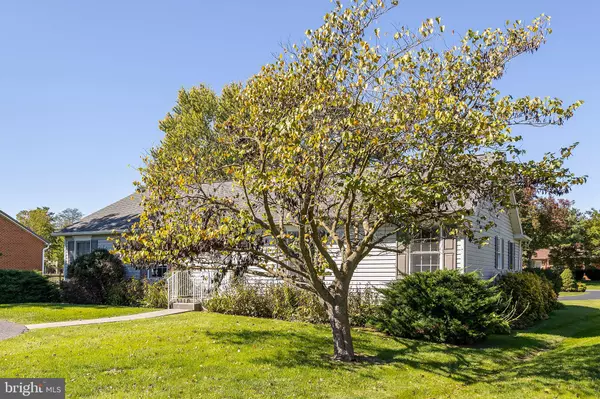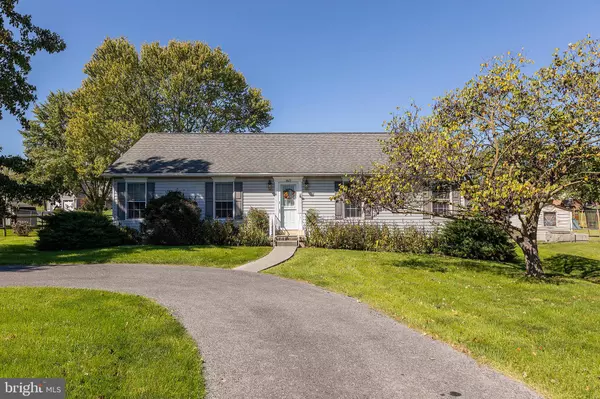
3 Beds
3 Baths
2,112 SqFt
3 Beds
3 Baths
2,112 SqFt
Key Details
Property Type Single Family Home
Sub Type Detached
Listing Status Under Contract
Purchase Type For Sale
Square Footage 2,112 sqft
Price per Sqft $189
Subdivision Pleasant View
MLS Listing ID VASH2009554
Style Ranch/Rambler
Bedrooms 3
Full Baths 2
Half Baths 1
HOA Y/N N
Abv Grd Liv Area 2,112
Originating Board BRIGHT
Year Built 1997
Annual Tax Amount $1,909
Tax Year 2022
Lot Size 0.450 Acres
Acres 0.45
Lot Dimensions 108x247x103x245
Property Description
Location
State VA
County Shenandoah
Zoning R
Rooms
Other Rooms Living Room, Dining Room, Primary Bedroom, Bedroom 2, Bedroom 3, Kitchen, Foyer, Other, Solarium, Bathroom 2, Primary Bathroom, Half Bath
Main Level Bedrooms 3
Interior
Interior Features Air Filter System, Attic, Bathroom - Tub Shower, Bathroom - Walk-In Shower, Butlers Pantry, Carpet, Ceiling Fan(s), Combination Kitchen/Dining, Entry Level Bedroom, Floor Plan - Traditional, Kitchen - Eat-In, Kitchen - Table Space, Pantry, Primary Bath(s), Upgraded Countertops, Wood Floors
Hot Water Electric
Heating Central, Forced Air, Heat Pump - Oil BackUp, Baseboard - Hot Water, Hot Water & Baseboard - Electric
Cooling Central A/C
Flooring Carpet, Ceramic Tile, Partially Carpeted, Laminated, Wood
Fireplaces Number 1
Fireplaces Type Fireplace - Glass Doors, Gas/Propane
Equipment Built-In Microwave, Dishwasher, Disposal, Dryer, Exhaust Fan, Oven - Single, Oven - Self Cleaning, Oven/Range - Electric, Refrigerator, Stove, Washer, Water Conditioner - Owned, Water Heater
Furnishings No
Fireplace Y
Window Features Casement,Double Pane,Screens,Insulated,Sliding
Appliance Built-In Microwave, Dishwasher, Disposal, Dryer, Exhaust Fan, Oven - Single, Oven - Self Cleaning, Oven/Range - Electric, Refrigerator, Stove, Washer, Water Conditioner - Owned, Water Heater
Heat Source Electric, Oil, Propane - Leased
Laundry Main Floor
Exterior
Exterior Feature Porch(es)
Garage Garage - Front Entry, Garage Door Opener, Inside Access, Other, Additional Storage Area
Garage Spaces 14.0
Fence Partially
Utilities Available Cable TV
Waterfront N
Water Access N
View Garden/Lawn, Mountain, Scenic Vista, Street
Roof Type Architectural Shingle,Fiberglass
Street Surface Access - Above Grade,Approved,Black Top,Paved
Accessibility 32\"+ wide Doors, Doors - Swing In, Grab Bars Mod, Level Entry - Main, Low Pile Carpeting, Mobility Improvements
Porch Porch(es)
Road Frontage City/County, Public, State
Attached Garage 2
Total Parking Spaces 14
Garage Y
Building
Lot Description Front Yard, Landscaping, Level, Rear Yard, Road Frontage, SideYard(s)
Story 1
Foundation Crawl Space
Sewer Public Sewer
Water Public
Architectural Style Ranch/Rambler
Level or Stories 1
Additional Building Above Grade, Below Grade
Structure Type Dry Wall
New Construction N
Schools
School District Shenandoah County Public Schools
Others
Pets Allowed Y
Senior Community No
Tax ID 103D 05 001
Ownership Fee Simple
SqFt Source Assessor
Security Features Smoke Detector
Acceptable Financing Cash, Contract, Conventional, Farm Credit Service, FHA, VA
Horse Property N
Listing Terms Cash, Contract, Conventional, Farm Credit Service, FHA, VA
Financing Cash,Contract,Conventional,Farm Credit Service,FHA,VA
Special Listing Condition Standard
Pets Description No Pet Restrictions


Find out why customers are choosing LPT Realty to meet their real estate needs

