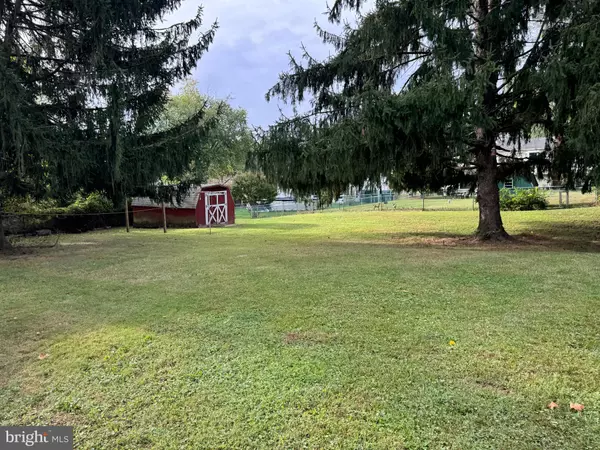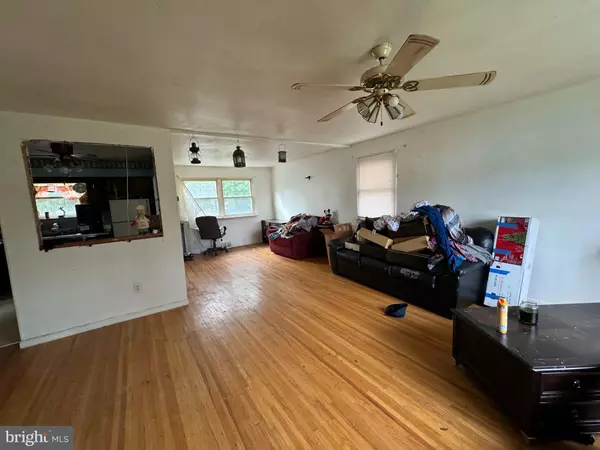
GET MORE INFORMATION
$ 330,700
$ 300,000 10.2%
4 Beds
3 Baths
1,905 SqFt
$ 330,700
$ 300,000 10.2%
4 Beds
3 Baths
1,905 SqFt
Key Details
Sold Price $330,700
Property Type Single Family Home
Sub Type Detached
Listing Status Sold
Purchase Type For Sale
Square Footage 1,905 sqft
Price per Sqft $173
Subdivision None Available
MLS Listing ID PADE2077418
Sold Date 11/20/24
Style Bi-level
Bedrooms 4
Full Baths 2
Half Baths 1
HOA Y/N N
Abv Grd Liv Area 1,905
Originating Board BRIGHT
Year Built 1965
Annual Tax Amount $8,211
Tax Year 2023
Lot Size 0.470 Acres
Acres 0.47
Lot Dimensions 45.00 x 167.00
Property Description
Amazing bi-level home situated on a large lot at the end of a cul-de-sac street. This property is ready for it's next chapter!
Main level has an open layout with living room, dining area and kitchen. Hardwood flooring flows throughout this level into the bedrooms. Lower level has a large family room with fireplace that exits to rear yard where you will find a serene setting with inground pool.
There is another room on this level that could be used as a bedroom, office, whatever you need! Access to extra large attached garage and powder room complete this home.
Bring your vision to this wonderful opportunity and begin to celebrate all the great things this property has to offer.
Location
State PA
County Delaware
Area Aston Twp (10402)
Zoning RESIDENTIAL
Rooms
Basement Daylight, Full
Main Level Bedrooms 3
Interior
Hot Water Natural Gas
Heating Forced Air
Cooling Central A/C
Flooring Hardwood
Fireplaces Number 1
Fireplace Y
Heat Source Natural Gas
Laundry Lower Floor
Exterior
Garage Garage - Front Entry, Garage Door Opener, Inside Access, Oversized
Garage Spaces 1.0
Pool In Ground
Waterfront N
Water Access N
Accessibility None
Road Frontage Boro/Township
Attached Garage 1
Total Parking Spaces 1
Garage Y
Building
Lot Description Cul-de-sac, Front Yard, Rear Yard
Story 2
Foundation Permanent
Sewer Public Sewer
Water Public
Architectural Style Bi-level
Level or Stories 2
Additional Building Above Grade, Below Grade
New Construction N
Schools
School District Penn-Delco
Others
Senior Community No
Tax ID 02-00-01092-13
Ownership Fee Simple
SqFt Source Assessor
Special Listing Condition REO (Real Estate Owned)

Bought with Jordan Hopkins • CG Realty, LLC

Find out why customers are choosing LPT Realty to meet their real estate needs






