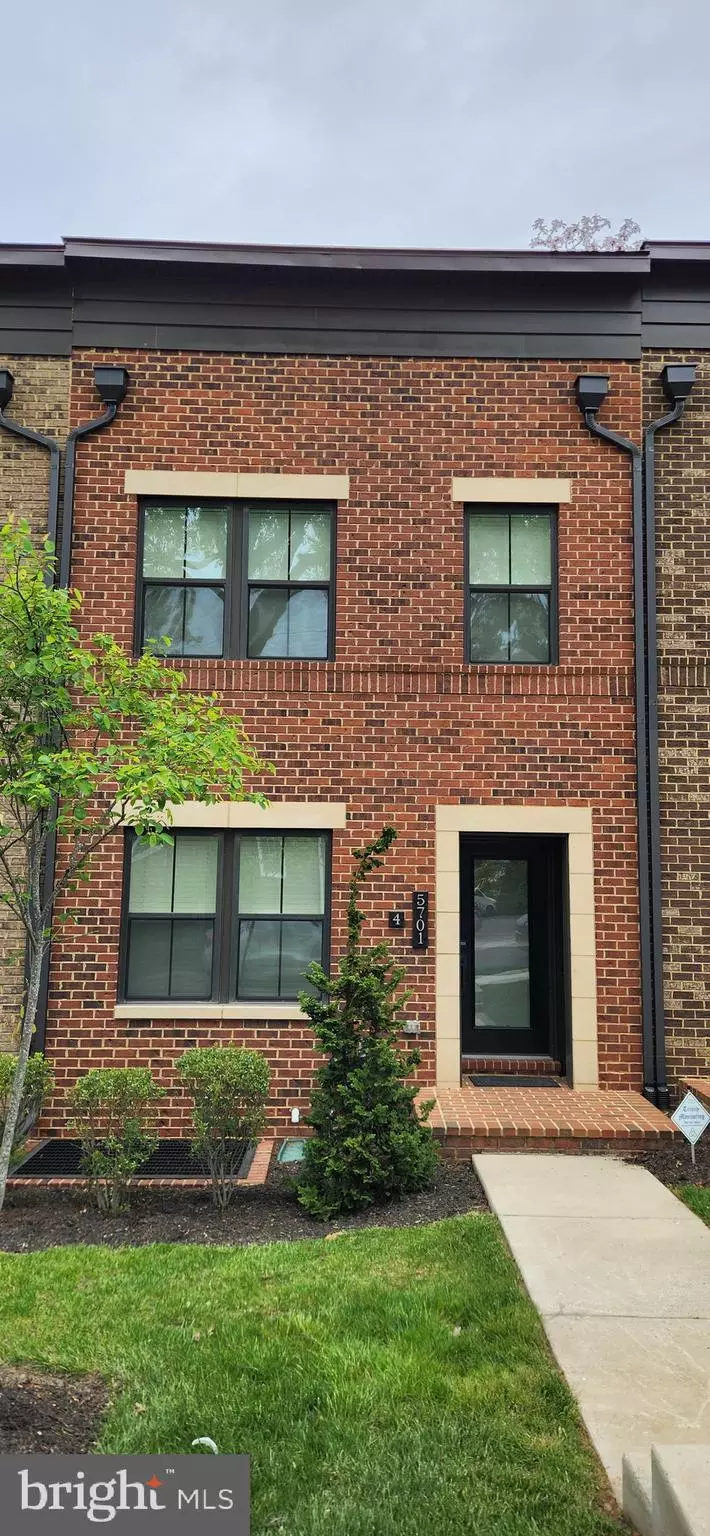
3 Beds
3 Baths
2,230 SqFt
3 Beds
3 Baths
2,230 SqFt
Key Details
Property Type Townhouse
Sub Type Interior Row/Townhouse
Listing Status Under Contract
Purchase Type For Sale
Square Footage 2,230 sqft
Price per Sqft $492
Subdivision Westover
MLS Listing ID VAAR2049512
Style Traditional
Bedrooms 3
Full Baths 2
Half Baths 1
HOA Fees $120/mo
HOA Y/N Y
Abv Grd Liv Area 1,450
Originating Board BRIGHT
Year Built 2019
Annual Tax Amount $9,447
Tax Year 2024
Lot Size 1,226 Sqft
Acres 0.03
Property Description
Originally upgraded with premium finishes, this home features recessed lighting, in-ceiling speakers, and beautiful hardwood flooring throughout. The main level showcases an open-concept design, blending the spacious living area seamlessly with the gourmet chef's kitchen. The kitchen is equipped with shaker-style cabinetry, quartz countertops, a large kitchen island, and a top-of-the-line GE Profile stainless steel appliance package, including a wall oven with matching microwave, gas range with vent hood, dishwasher, and French door refrigerator with ice/water dispenser as well as built-in hot water and Keurig. A pantry provides additional storage space, making this kitchen perfect for both everyday use and entertaining. The dining area off the living room offers plenty of space for family dinners or hosting gatherings, and a convenient powder room on this level is perfect for guests.
Upstairs, the primary suite is a luxurious retreat featuring a walk-in closet and an en-suite bathroom with a dual vanity, stall shower with a frameless glass door, and high-end floor-to-ceiling tile. Two additional well-sized bedrooms share a modern, well-appointed bathroom with sleek fixtures. The laundry room features a modern front load 4.5 cu ft LG washer, matching LG dryer, and ample storage space.
The lower level provides extra living space, complete with two storage closets and a high-end wet bar with a Sub-Zero refrigerator/ice maker and filtered water, making it ideal for a rec room or home office. The rear-entry 2-car garage adds extra convenience and storage.
Finally, enjoy a unique rooftop terrace featuring outdoor speakers and a full kitchen with built-in Blaze gas grill, side burners, refrigerator, sink, and countertop seating—perfect for outdoor dining and entertaining.
This home combines elegance, functionality, rare amenities, and an unbeatable location.
Location
State VA
County Arlington
Zoning RA14-26
Rooms
Basement Other
Interior
Hot Water Natural Gas
Heating Central
Cooling Central A/C
Flooring Hardwood
Equipment Built-In Microwave, Dishwasher, Disposal, Dryer, Exhaust Fan, Oven/Range - Gas, Refrigerator, Stainless Steel Appliances, Washer, Water Heater
Fireplace N
Appliance Built-In Microwave, Dishwasher, Disposal, Dryer, Exhaust Fan, Oven/Range - Gas, Refrigerator, Stainless Steel Appliances, Washer, Water Heater
Heat Source Natural Gas
Laundry Washer In Unit, Dryer In Unit
Exterior
Exterior Feature Roof
Garage Garage - Rear Entry, Inside Access
Garage Spaces 2.0
Waterfront N
Water Access N
Accessibility None
Porch Roof
Attached Garage 2
Total Parking Spaces 2
Garage Y
Building
Story 2
Foundation Other
Sewer Public Sewer
Water Public
Architectural Style Traditional
Level or Stories 2
Additional Building Above Grade, Below Grade
New Construction N
Schools
Elementary Schools Mckinley
Middle Schools Swanson
High Schools Yorktown
School District Arlington County Public Schools
Others
Pets Allowed Y
Senior Community No
Tax ID 09-064-013
Ownership Fee Simple
SqFt Source Assessor
Security Features Smoke Detector
Acceptable Financing Cash, Conventional, FHA, VA
Horse Property N
Listing Terms Cash, Conventional, FHA, VA
Financing Cash,Conventional,FHA,VA
Special Listing Condition Standard
Pets Description No Pet Restrictions


Find out why customers are choosing LPT Realty to meet their real estate needs

