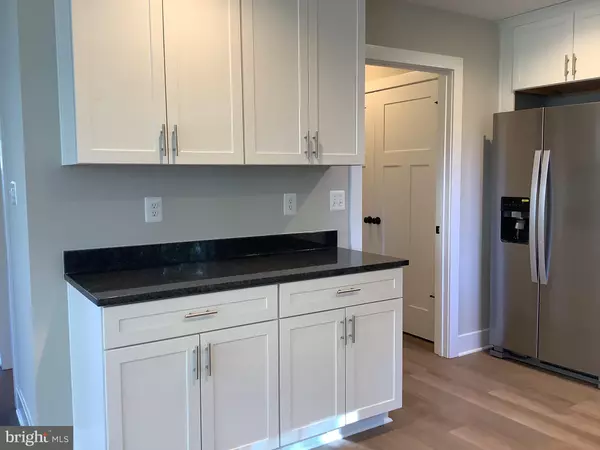
4 Beds
3 Baths
1,700 SqFt
4 Beds
3 Baths
1,700 SqFt
Key Details
Property Type Single Family Home
Sub Type Detached
Listing Status Pending
Purchase Type For Sale
Square Footage 1,700 sqft
Price per Sqft $317
Subdivision Green Haven
MLS Listing ID MDAA2096164
Style Contemporary
Bedrooms 4
Full Baths 2
Half Baths 1
HOA Y/N N
Abv Grd Liv Area 1,700
Originating Board BRIGHT
Year Built 2024
Tax Year 2024
Lot Size 4,800 Sqft
Acres 0.11
Property Description
The upper-level features three Bedrooms and two Baths. The Primary Bedroom includes a private Bath with Step in shower and walk-in closet, and all bedrooms are carpeted for added comfort when stepping out of bed. Additionally, there's a ceiling fan in the primary Bedroom for extra comfort.
The other two Bedrooms, a hall Hath, and the Laundry area are also situated on this level.
The lower level offers a blank canvas for you to finish exactly as you desire, complete with a rough-in for an additional Bath. The Basement also houses the sprinkler system, heating, water heater, and electrical panel. If you're ready to make this your new home, schedule an appointment to view this beautiful property soon.!
Location
State MD
County Anne Arundel
Zoning R
Rooms
Other Rooms Living Room, Dining Room, Primary Bedroom, Bedroom 2, Bedroom 3, Kitchen, Basement, Bathroom 2, Half Bath
Basement Connecting Stairway, Full, Interior Access, Outside Entrance, Rough Bath Plumb, Space For Rooms
Interior
Interior Features Attic, Bathroom - Stall Shower, Bathroom - Tub Shower, Breakfast Area, Carpet, Ceiling Fan(s), Combination Dining/Living, Floor Plan - Open, Kitchen - Gourmet, Primary Bath(s), Recessed Lighting, Sprinkler System, Walk-in Closet(s), Other
Hot Water Electric
Heating Heat Pump(s)
Cooling Ceiling Fan(s), Central A/C
Flooring Carpet, Luxury Vinyl Plank
Inclusions Dishwasher, Stove, Refrigerator, Microwave
Equipment Built-In Microwave, Dishwasher, Exhaust Fan, Icemaker, Microwave, Refrigerator, Stainless Steel Appliances, Stove, Washer/Dryer Hookups Only, Water Heater
Fireplace N
Appliance Built-In Microwave, Dishwasher, Exhaust Fan, Icemaker, Microwave, Refrigerator, Stainless Steel Appliances, Stove, Washer/Dryer Hookups Only, Water Heater
Heat Source Electric
Laundry Upper Floor, Hookup
Exterior
Garage Garage - Front Entry, Inside Access
Garage Spaces 5.0
Waterfront N
Water Access N
Accessibility None
Attached Garage 2
Total Parking Spaces 5
Garage Y
Building
Lot Description Front Yard, Rear Yard
Story 3
Foundation Permanent
Sewer Public Sewer
Water Public
Architectural Style Contemporary
Level or Stories 3
Additional Building Above Grade, Below Grade
New Construction Y
Schools
School District Anne Arundel County Public Schools
Others
Senior Community No
Tax ID 020338810997900
Ownership Fee Simple
SqFt Source Estimated
Special Listing Condition Standard


Find out why customers are choosing LPT Realty to meet their real estate needs






