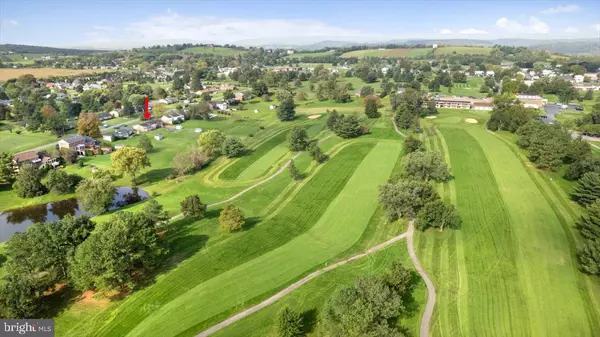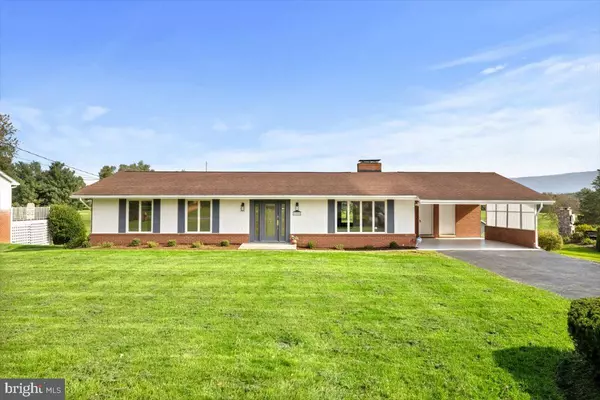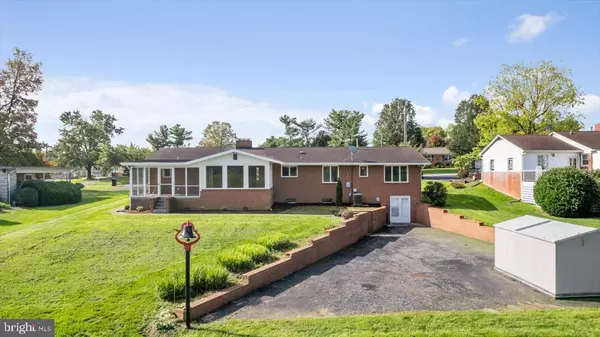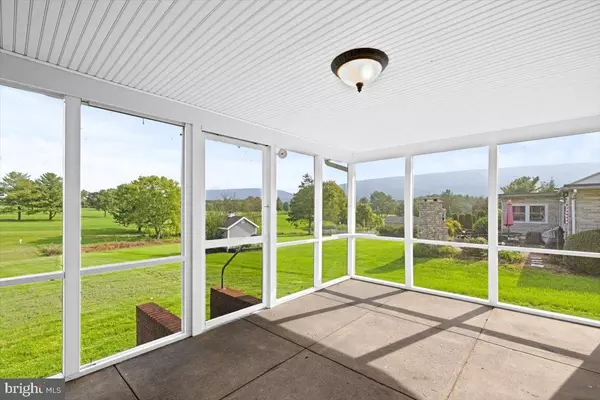
4 Beds
3 Baths
2,837 SqFt
4 Beds
3 Baths
2,837 SqFt
Key Details
Property Type Single Family Home
Sub Type Detached
Listing Status Under Contract
Purchase Type For Sale
Square Footage 2,837 sqft
Price per Sqft $139
Subdivision Millers
MLS Listing ID VASH2009692
Style Ranch/Rambler
Bedrooms 4
Full Baths 2
Half Baths 1
HOA Y/N N
Abv Grd Liv Area 1,860
Originating Board BRIGHT
Year Built 1966
Annual Tax Amount $2,174
Tax Year 2022
Lot Size 0.770 Acres
Acres 0.77
Property Description
Step inside to a bright, airy living room that welcomes you with home. The kitchen flows seamlessly into the cozy family room, complete with a charming brick fireplace framed by built-in shelving—ideal for creating lasting memories with loved ones. A main floor laundry room adds to the convenience.
Relax on your screened-in back patio while enjoying the serene views of the spacious backyard overlooking the golf course and mountain views. The home boasts a newly painted interior and new carpet throughout, giving it a refreshed feel. Outside, the property is beautifully framed by new landscaping, enhancing its curb appeal. Additional features include a 2 car carport, offering both protection for your vehicle and 2 storage sheds. This lovely home combines comfort, charm, and a prime location—don't miss your chance to make it yours!
Location
State VA
County Shenandoah
Zoning R1
Rooms
Basement Partially Finished, Full
Main Level Bedrooms 4
Interior
Interior Features Built-Ins, Carpet, Family Room Off Kitchen
Hot Water Electric
Heating Hot Water
Cooling Central A/C
Flooring Carpet
Fireplaces Number 1
Fireplaces Type Brick
Fireplace Y
Heat Source Natural Gas
Laundry Main Floor
Exterior
Garage Spaces 2.0
Waterfront N
Water Access N
View Golf Course
Accessibility None
Total Parking Spaces 2
Garage N
Building
Story 1
Foundation Block
Sewer Public Sewer
Water Public
Architectural Style Ranch/Rambler
Level or Stories 1
Additional Building Above Grade, Below Grade
New Construction N
Schools
School District Shenandoah County Public Schools
Others
Senior Community No
Tax ID 103D 02 031
Ownership Fee Simple
SqFt Source Estimated
Special Listing Condition Standard


Find out why customers are choosing LPT Realty to meet their real estate needs






