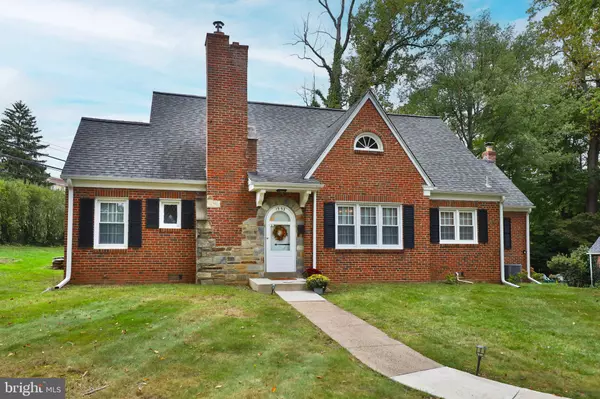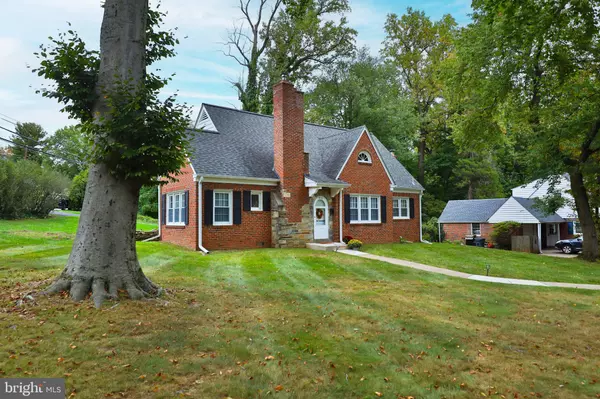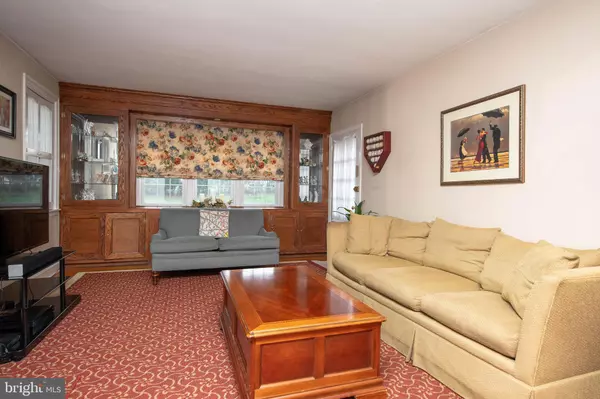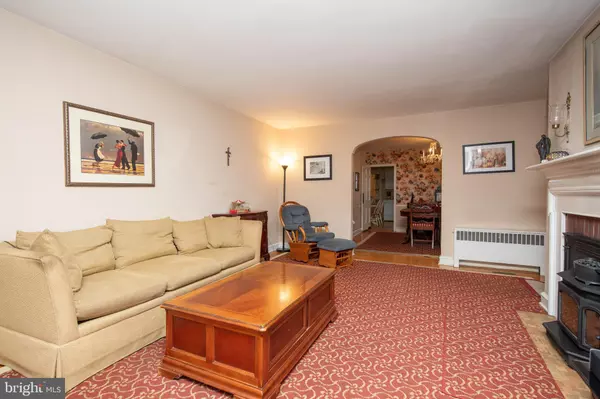
4 Beds
2 Baths
2,240 SqFt
4 Beds
2 Baths
2,240 SqFt
Key Details
Property Type Single Family Home
Sub Type Detached
Listing Status Pending
Purchase Type For Sale
Square Footage 2,240 sqft
Price per Sqft $234
Subdivision Abington
MLS Listing ID PAMC2119172
Style Cape Cod
Bedrooms 4
Full Baths 2
HOA Y/N N
Abv Grd Liv Area 2,240
Originating Board BRIGHT
Year Built 1953
Annual Tax Amount $9,089
Tax Year 2023
Lot Size 0.537 Acres
Acres 0.54
Lot Dimensions 160.00 x 0.00
Property Description
This corner Cape Cod-style home features a striking brick and stone front exterior, offering excellent curb appeal. Located within walking distance of Abington Township buildings and schools, this home combines charm and practicality. The property includes a detached 2-car garage with a second driveway and a back-up generator for added peace of mind. Inside, the living room offers hardwood floors, built-ins with storage and glass display cabinets, and a cozy fireplace insert, with access to a serene patio. The formal dining room also features hardwood floors, perfect for hosting guests. The eat-in kitchen includes a ceiling fan, dishwasher, and electric range, with access to a first-floor mud room/laundry room and storage area. The first floor has one bedroom, a full ceramic tile bathroom with a stall shower, and a versatile den that could be used as an additional bedroom or home office. Upstairs, you'll find three additional bedrooms, a ceramic tile hall bathroom, and a hallway with built-in bookshelves and a quaint reading nook. The exterior includes a long driveway and a curved walkway leading to the front door. Replacement windows, 2 zone central air and a back-up generator ensure comfort and reliability throughout the year. This home is a true gem with so much to offer!
Location
State PA
County Montgomery
Area Abington Twp (10630)
Zoning RESIDENTIAL
Rooms
Main Level Bedrooms 1
Interior
Interior Features Bathroom - Tub Shower, Built-Ins, Ceiling Fan(s), Chair Railings, Entry Level Bedroom, Floor Plan - Traditional, Formal/Separate Dining Room, Kitchen - Eat-In, Wood Floors, Bathroom - Stall Shower
Hot Water Natural Gas
Heating Radiator, Summer/Winter Changeover
Cooling Central A/C
Flooring Ceramic Tile, Wood, Other
Fireplaces Number 1
Fireplaces Type Wood, Mantel(s), Insert, Brick
Inclusions Washer, dryer, refrigerator, portable generator all in "as is" condition with no monetary value
Equipment Dishwasher, Dryer, Oven/Range - Electric, Refrigerator, Washer
Fireplace Y
Appliance Dishwasher, Dryer, Oven/Range - Electric, Refrigerator, Washer
Heat Source Natural Gas
Laundry Main Floor
Exterior
Exterior Feature Patio(s)
Garage Other
Garage Spaces 8.0
Waterfront N
Water Access N
Accessibility None
Porch Patio(s)
Total Parking Spaces 8
Garage Y
Building
Lot Description Corner
Story 1.5
Foundation Crawl Space
Sewer Public Sewer
Water Public
Architectural Style Cape Cod
Level or Stories 1.5
Additional Building Above Grade, Below Grade
New Construction N
Schools
Middle Schools Abington Junior
High Schools Abington Senior
School District Abington
Others
Senior Community No
Tax ID 30-00-06240-003
Ownership Fee Simple
SqFt Source Assessor
Special Listing Condition Standard


Find out why customers are choosing LPT Realty to meet their real estate needs






