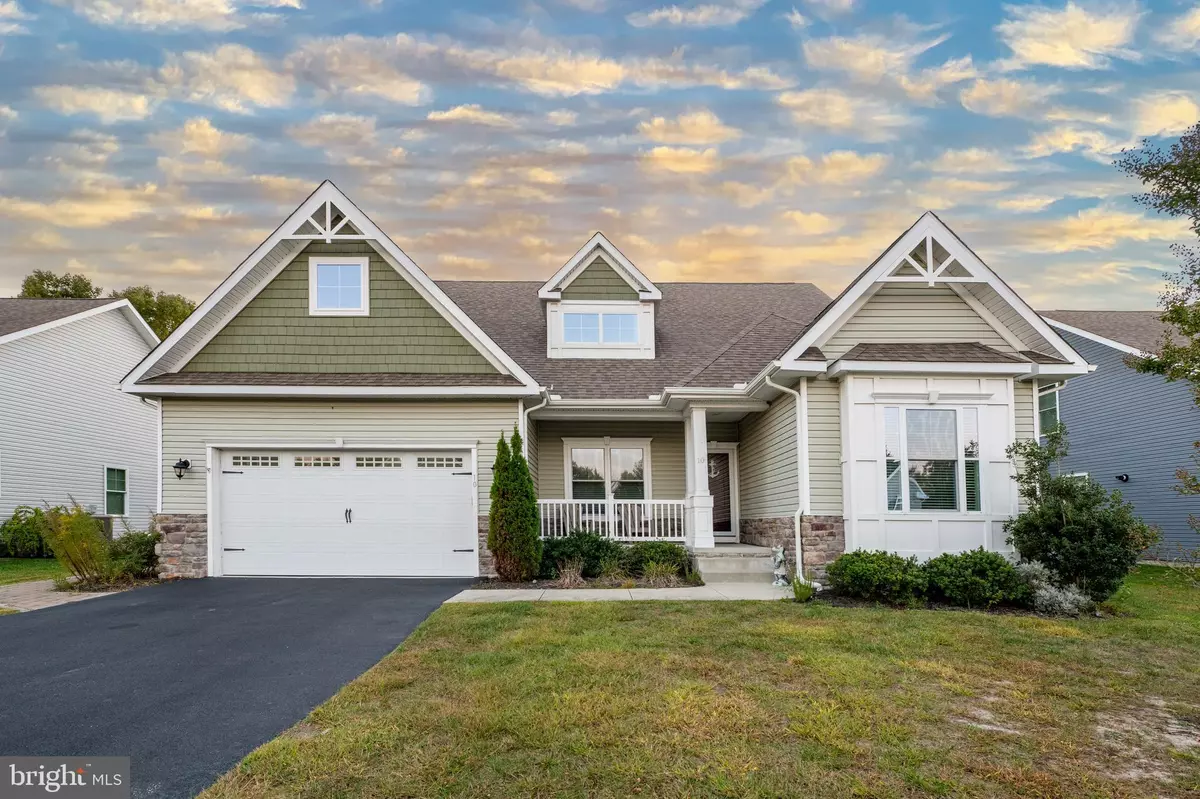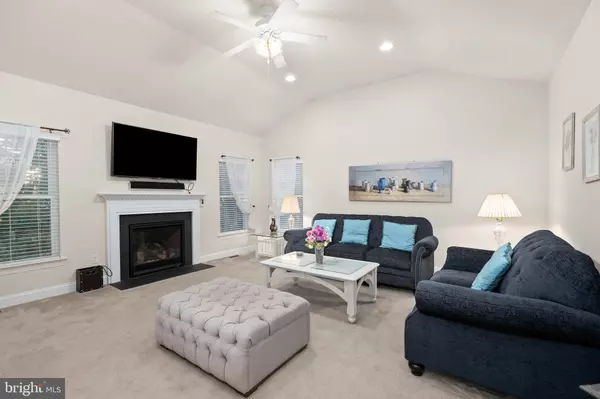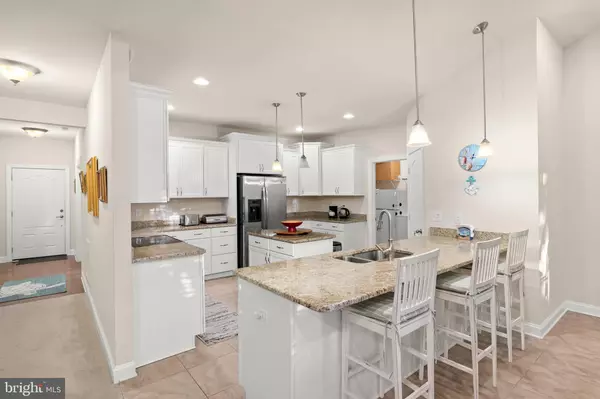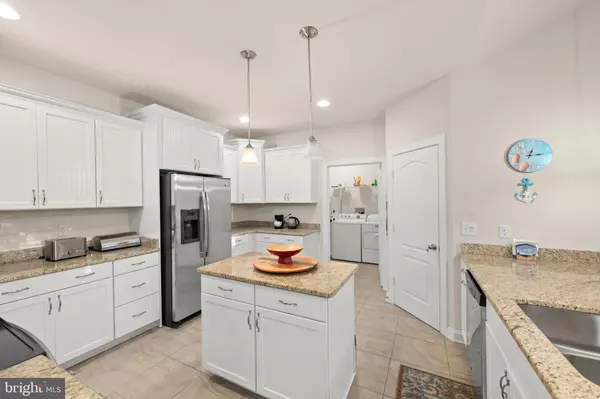
4 Beds
2 Baths
1,979 SqFt
4 Beds
2 Baths
1,979 SqFt
Key Details
Property Type Single Family Home
Sub Type Detached
Listing Status Active
Purchase Type For Sale
Square Footage 1,979 sqft
Price per Sqft $298
Subdivision Fairway Village
MLS Listing ID DESU2071558
Style Contemporary
Bedrooms 4
Full Baths 2
HOA Fees $450/qua
HOA Y/N Y
Abv Grd Liv Area 1,979
Originating Board BRIGHT
Year Built 2015
Annual Tax Amount $1,189
Tax Year 2024
Lot Size 8,712 Sqft
Acres 0.2
Lot Dimensions 80.00 x 110.00
Property Description
Whole house dehumidification system, heat pump with gas back up. 4 bedroom (4th bedroom could be an office) with open floor plan, large white kitchen with granite countertops and walk- in pantry open to the dining and living room. Paver walkway added on the side on the home leading to the outdoor shower and trash enclosure. Plenty of storage in the attic or 2 car garage and a central vacuum makes clean up easy. off the back of the home is a lovely screened in porch. This home would make a perfect short term rental, located just 4 miles to the beach and offers an outdoor pool, tennis and pickleball courts and a gym for owners and their guests.
Location
State DE
County Sussex
Area Baltimore Hundred (31001)
Zoning TN
Direction Northeast
Rooms
Main Level Bedrooms 4
Interior
Interior Features Bathroom - Stall Shower, Ceiling Fan(s), Combination Dining/Living, Combination Kitchen/Dining, Entry Level Bedroom, Kitchen - Island, Pantry, Walk-in Closet(s), Window Treatments
Hot Water Electric
Heating Heat Pump - Gas BackUp
Cooling Central A/C
Flooring Carpet, Ceramic Tile
Fireplaces Number 1
Fireplaces Type Gas/Propane
Equipment Built-In Microwave, Built-In Range, Dishwasher, Disposal, Dryer, Washer, Refrigerator, Stainless Steel Appliances, Central Vacuum
Fireplace Y
Appliance Built-In Microwave, Built-In Range, Dishwasher, Disposal, Dryer, Washer, Refrigerator, Stainless Steel Appliances, Central Vacuum
Heat Source Electric, Propane - Leased
Laundry Main Floor, Has Laundry
Exterior
Exterior Feature Enclosed, Screened
Parking Features Garage - Front Entry
Garage Spaces 6.0
Utilities Available Cable TV
Amenities Available Club House, Exercise Room, Pool - Outdoor, Tennis Courts
Water Access N
Roof Type Architectural Shingle
Accessibility None
Porch Enclosed, Screened
Attached Garage 2
Total Parking Spaces 6
Garage Y
Building
Lot Description Landscaping
Story 1
Foundation Crawl Space, Block
Sewer Public Septic
Water Public
Architectural Style Contemporary
Level or Stories 1
Additional Building Above Grade, Below Grade
Structure Type Dry Wall
New Construction N
Schools
School District Indian River
Others
HOA Fee Include Common Area Maintenance,Lawn Maintenance,Snow Removal,Trash
Senior Community No
Tax ID 134-16.00-2004.00
Ownership Fee Simple
SqFt Source Assessor
Acceptable Financing Cash, Conventional, VA
Listing Terms Cash, Conventional, VA
Financing Cash,Conventional,VA
Special Listing Condition Standard


Find out why customers are choosing LPT Realty to meet their real estate needs






