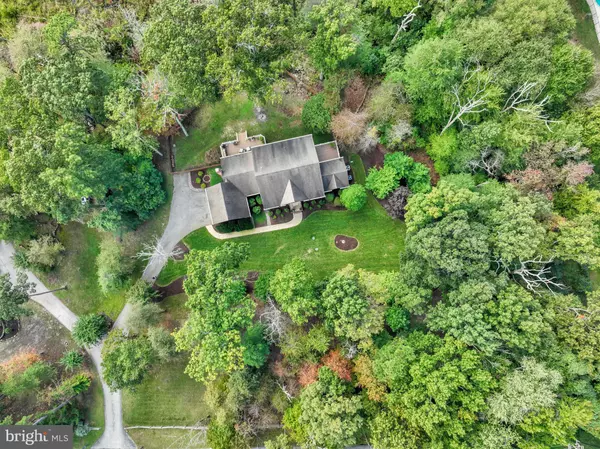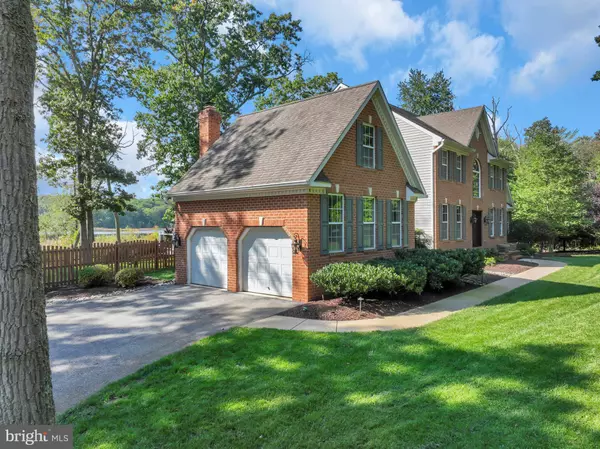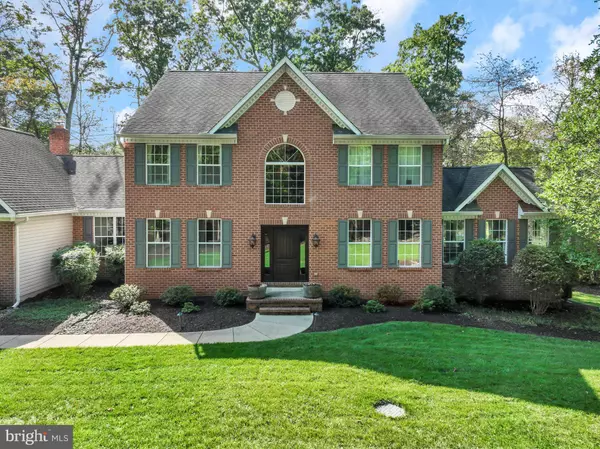
4 Beds
4 Baths
3,414 SqFt
4 Beds
4 Baths
3,414 SqFt
Key Details
Property Type Single Family Home
Sub Type Detached
Listing Status Active
Purchase Type For Sale
Square Footage 3,414 sqft
Price per Sqft $285
Subdivision Pasadena
MLS Listing ID MDAA2095704
Style Colonial
Bedrooms 4
Full Baths 3
Half Baths 1
HOA Fees $560/ann
HOA Y/N Y
Abv Grd Liv Area 3,414
Originating Board BRIGHT
Year Built 2000
Annual Tax Amount $8,065
Tax Year 2024
Lot Size 3.630 Acres
Acres 3.63
Property Description
This stunning Colonial-style home, built in 2000, offers 3,414 square feet of living space across two stories and sits on a peaceful 3.63-acre lakefront lot in the desirable community of Saybrooke. It features 4 spacious bedrooms and 4 bathrooms (3 full and 1 half), with the half-bath conveniently located on the main level. The finished basement is designed for entertaining, complete with a seated bar and a game room that includes a full-size shuffleboard table available at no extra cost if you should decide to keep it. The home also features energy-efficient heat pump systems, an attached two-car garage with side-facing entry, and a blend of brick veneer and other durable materials built on a permanent foundation with a well water and septic system.
Enjoy the bright sunroom with large windows for enjoying the scenic lake view. It's currently being used as a game room with full-sized custom pool table that Seller would include in the sale at no cost to Buyer if desired. The primary suite offers high ceilings, ample natural light, and a soothing color palette. Its luxurious bathroom includes dual vanities, a walk-in shower, and a soaking tub, creating the perfect place to unwind.The chef’s kitchen is equipped with Thermador stainless steel appliances, including a built-in double oven and dishwasher. It features Grade F granite countertops and Wellborn Savannah Maple Crème Mocha cabinetry, combining elegance and practicality. The kitchen seamlessly connects to the living area, making it perfect for both entertaining and everyday living.
The living room boasts a floor-to-ceiling stacked stone fireplace, with natural light pouring in through large arched windows and sliding glass doors that lead to a new deck with breathtaking lakefront views. Enjoy spectacular sunsets from the kitchen, living room, and two bedrooms, creating the perfect backdrop for relaxation.
The spacious 3.63 acre lot backs to the lake and forested reserve space, offers wonderful privacy, and a scenic view of surrounding nature to enjoy from two new decks. The backyard provides plenty of room for outdoor activities, and the front yard’s sprinkler system ensures the lawn stays green year-round. The neighborhood offers access to a private freshwater pond, ideal for fishing and kayaking, complete with a pier and a charming gazebo.
Conveniently located near 𝘿𝙤𝙬𝙣𝙨 𝙋𝙖𝙧𝙠 and 𝙑𝙚𝙣𝙩𝙣𝙤𝙧 𝙈𝙖𝙧𝙞𝙣𝙖, the home is perfect for outdoor enthusiasts. It is also situated within the highly sought-after 𝘾𝙝𝙚𝙨𝙖𝙥𝙚𝙖𝙠𝙚 𝙎𝙘𝙝𝙤𝙤𝙡 𝘿𝙞𝙨𝙩𝙧𝙞𝙘𝙩, known for its excellent educational opportunities. This luxurious home epitomizes the desirability status of Saybrooke.
Click the link below to explore this property’s website, complete with photos, videos, and floor plans.
𝐑𝐞𝐚𝐥 𝐄𝐬𝐭𝐚𝐭𝐞 𝐌𝐞𝐝𝐢𝐚 𝐛𝐲 𝐈𝐧-𝐕𝐢𝐬𝐢𝐨𝐧 𝐅𝐨𝐭𝐨𝐠𝐫𝐚𝐩𝐡𝐲.
Location
State MD
County Anne Arundel
Zoning RESEDENTIAL
Rooms
Other Rooms Living Room, Dining Room, Primary Bedroom, Bedroom 2, Bedroom 3, Bedroom 4, Kitchen, Family Room, Sun/Florida Room, Office, Recreation Room, Storage Room, Utility Room, Primary Bathroom
Basement Connecting Stairway, Fully Finished
Interior
Hot Water Electric
Heating Heat Pump - Gas BackUp
Cooling Heat Pump(s)
Fireplaces Number 1
Fireplace Y
Heat Source Electric
Exterior
Garage Garage - Side Entry
Garage Spaces 2.0
Waterfront N
Water Access N
Accessibility Level Entry - Main
Attached Garage 2
Total Parking Spaces 2
Garage Y
Building
Story 2
Foundation Permanent
Sewer Septic Exists
Water Well
Architectural Style Colonial
Level or Stories 2
Additional Building Above Grade, Below Grade
New Construction N
Schools
School District Anne Arundel County Public Schools
Others
Pets Allowed Y
Senior Community No
Tax ID 020371990082211
Ownership Fee Simple
SqFt Source Assessor
Special Listing Condition Standard
Pets Description No Pet Restrictions


Find out why customers are choosing LPT Realty to meet their real estate needs






