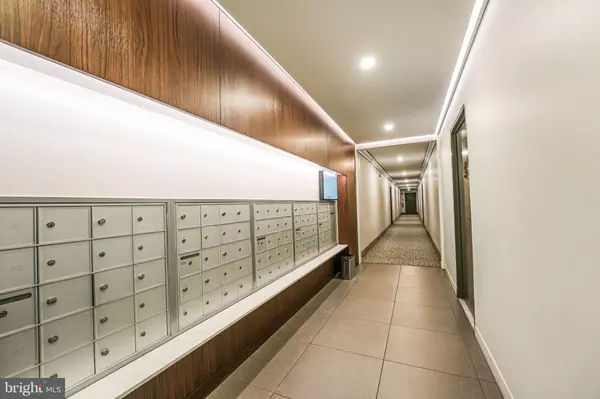
1 Bed
1 Bath
902 SqFt
1 Bed
1 Bath
902 SqFt
Key Details
Property Type Condo
Sub Type Condo/Co-op
Listing Status Pending
Purchase Type For Sale
Square Footage 902 sqft
Price per Sqft $382
Subdivision Addison Heights
MLS Listing ID VAAR2048478
Style Other
Bedrooms 1
Full Baths 1
Condo Fees $719/mo
HOA Y/N N
Abv Grd Liv Area 902
Originating Board BRIGHT
Year Built 1965
Annual Tax Amount $3,228
Tax Year 2024
Property Description
• The building's recent $1.5M exterior renovation enhances its modern appeal.
• Inside, the open-concept design with tile flooring creates an inviting living space. In-unit laundry and ample storage add convenience to your daily routine.
• Residents benefit from shared amenities, including an outdoor pool and picnic area.
• Secure access and on-site management provide peace of mind.
• Two dedicated parking spots and EV chargers are available for added convenience.
Unbeatable Location:
• Steps from Pentagon City Mall and Metro, connecting you to the entire DC area
• Minutes to the Pentagon and Crystal City's vibrant scene
• Close to trails, dining, and shopping options for leisure time
Bonus: All utilities are included! Pets are welcome.
Location
State VA
County Arlington
Zoning RA6-15
Direction East
Rooms
Other Rooms Living Room, Dining Room, Primary Bedroom, Kitchen, Foyer
Main Level Bedrooms 1
Interior
Interior Features Combination Dining/Living, Elevator, Floor Plan - Open
Hot Water Natural Gas
Heating Central, Wall Unit
Cooling Central A/C
Flooring Ceramic Tile
Equipment Dishwasher, Disposal, Exhaust Fan, Oven/Range - Gas, Refrigerator, Washer, Washer - Front Loading
Fireplace N
Window Features Double Pane,Insulated
Appliance Dishwasher, Disposal, Exhaust Fan, Oven/Range - Gas, Refrigerator, Washer, Washer - Front Loading
Heat Source Natural Gas
Exterior
Exterior Feature Balcony
Garage Spaces 1.0
Utilities Available Cable TV Available
Amenities Available Elevator, Pool - Outdoor
Waterfront N
Water Access N
View City, Trees/Woods, Panoramic
Roof Type Shingle
Accessibility Elevator, Other
Porch Balcony
Total Parking Spaces 1
Garage N
Building
Story 1
Unit Features Mid-Rise 5 - 8 Floors
Foundation Concrete Perimeter
Sewer Public Sewer
Water Public
Architectural Style Other
Level or Stories 1
Additional Building Above Grade, Below Grade
New Construction N
Schools
School District Arlington County Public Schools
Others
Pets Allowed Y
HOA Fee Include A/C unit(s),Common Area Maintenance,Custodial Services Maintenance,Ext Bldg Maint,Gas,Parking Fee,Pool(s),Reserve Funds,Laundry,Water,Security Gate,Trash
Senior Community No
Tax ID 35-006-236
Ownership Condominium
Security Features Main Entrance Lock,Smoke Detector
Acceptable Financing Cash, Conventional, FHA, VA
Horse Property N
Listing Terms Cash, Conventional, FHA, VA
Financing Cash,Conventional,FHA,VA
Special Listing Condition Standard
Pets Description Cats OK, Dogs OK


Find out why customers are choosing LPT Realty to meet their real estate needs






