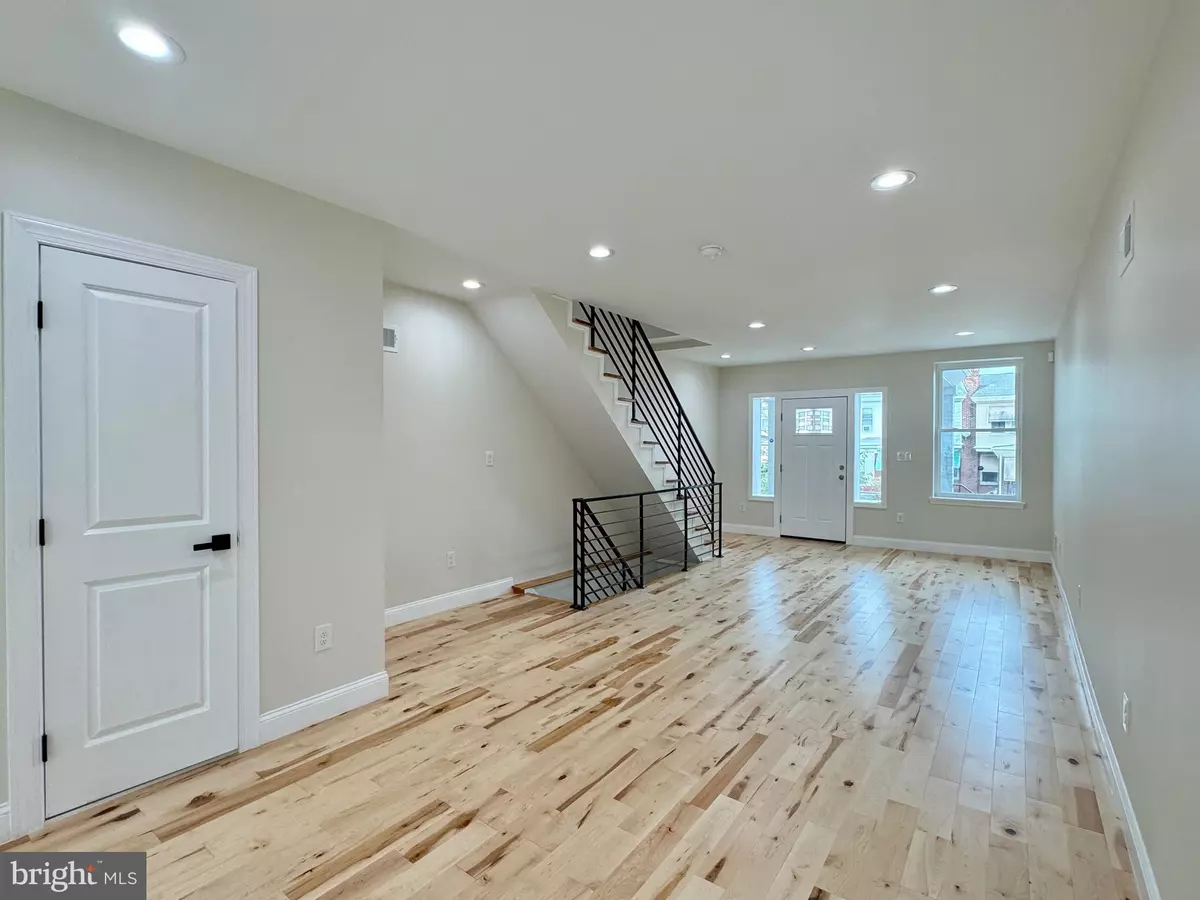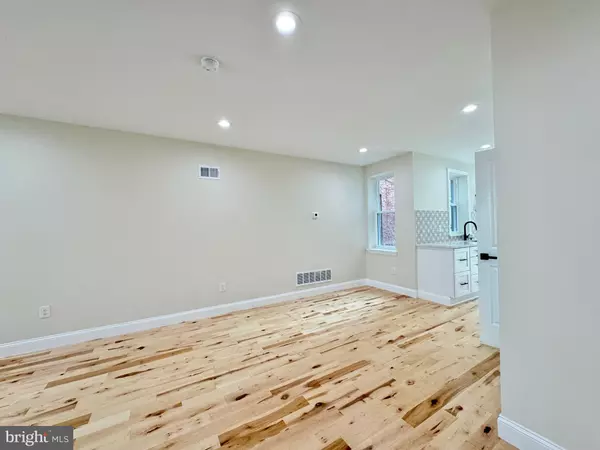
3 Beds
3 Baths
1,635 SqFt
3 Beds
3 Baths
1,635 SqFt
Key Details
Property Type Townhouse
Sub Type Interior Row/Townhouse
Listing Status Pending
Purchase Type For Sale
Square Footage 1,635 sqft
Price per Sqft $190
Subdivision West Oak Lane
MLS Listing ID PAPH2401592
Style Straight Thru
Bedrooms 3
Full Baths 2
Half Baths 1
HOA Y/N N
Abv Grd Liv Area 1,100
Originating Board BRIGHT
Year Built 1925
Annual Tax Amount $1,913
Tax Year 2024
Lot Size 1,416 Sqft
Acres 0.03
Lot Dimensions 15.00 x 94.00
Property Description
Upstairs, you’ll find three generously sized bedrooms, each with ample closet space, and a luxurious, fully updated bathroom. The finished walkout basement offers additional living space, with modern tile floors and a second full bathroom, making it ideal for guests, a home office, or a recreation area. The home also boasts an instant-hot water heater for unlimited hot water and space efficiency. Central air and forced heat add year-round comfort to this already fantastic home.
Don't miss out on this gem! 6952 Cedar Park Ave offers exceptional living with its modern upgrades and functional layout. Schedule your private tour today and make this your forever home!
Location
State PA
County Philadelphia
Area 19138 (19138)
Zoning RSA5
Rooms
Basement Daylight, Full, Full, Fully Finished, Improved, Outside Entrance, Poured Concrete, Rear Entrance, Space For Rooms, Walkout Level, Windows
Interior
Interior Features Combination Dining/Living, Combination Kitchen/Living, Combination Kitchen/Dining, Dining Area, Floor Plan - Open, Kitchen - Gourmet, Recessed Lighting, Upgraded Countertops, Wood Floors
Hot Water Electric
Heating Central, Forced Air
Cooling Central A/C
Flooring Hardwood, Tile/Brick
Fireplace N
Heat Source Natural Gas
Exterior
Garage Spaces 1.0
Waterfront N
Water Access N
Roof Type Flat
Accessibility 2+ Access Exits, 32\"+ wide Doors
Total Parking Spaces 1
Garage N
Building
Story 2
Foundation Brick/Mortar
Sewer Public Sewer
Water Public
Architectural Style Straight Thru
Level or Stories 2
Additional Building Above Grade, Below Grade
New Construction N
Schools
School District The School District Of Philadelphia
Others
Senior Community No
Tax ID 102501600
Ownership Fee Simple
SqFt Source Assessor
Acceptable Financing FHA, Cash, Conventional
Listing Terms FHA, Cash, Conventional
Financing FHA,Cash,Conventional
Special Listing Condition Standard


Find out why customers are choosing LPT Realty to meet their real estate needs






