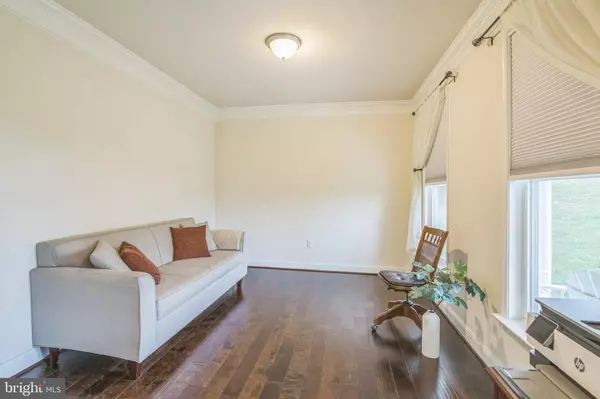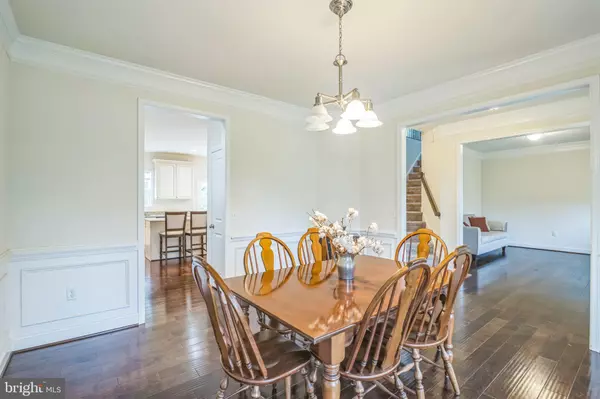
4 Beds
3 Baths
2,136 SqFt
4 Beds
3 Baths
2,136 SqFt
Key Details
Property Type Single Family Home
Sub Type Detached
Listing Status Active
Purchase Type For Sale
Square Footage 2,136 sqft
Price per Sqft $297
Subdivision Deer Crossing
MLS Listing ID VAST2033052
Style Colonial
Bedrooms 4
Full Baths 2
Half Baths 1
HOA Y/N N
Abv Grd Liv Area 2,136
Originating Board BRIGHT
Year Built 2019
Annual Tax Amount $3,475
Tax Year 2022
Lot Size 3.300 Acres
Acres 3.3
Property Description
The living and dining rooms feature crown molding, with additional chair rail and shadow box molding in the dining room for a refined touch. The kitchen is a chef's dream, showcasing granite countertops, an island, stainless steel Frigidaire appliances, a double-door pantry, and cream cabinets with a glazed finish.
Upstairs, the primary bedroom offers two walk-in closets, one with attic access and built-in shelving, while the en-suite bathroom includes a soaking tub, a standalone shower with tiled walls, and a dual granite-top vanity. The walk-out basement is unfinished, providing a blank canvas for customization, complete with a rough-in for a full bath.
Outdoor living is enhanced by a maintenance-free composite deck with vinyl rails, perfect for sipping your morning coffee while overlooking the private wooded backyard with no neighbors in sight. A concrete patio and a dog run beneath the deck add versatility to the outdoor space. The property also includes a shed with a powerful, ride-on John Deere mower capable of making the yard looks it's very best that conveys with the home, and a 2-car attached garage with built-in shelves, cabinets, and a workbench for all your storage and DIY needs.
Additionally, the washer and dryer convey with the home, and there is no HOA. This home is conveniently located close to schools, VRE, and I-95, offering easy access for commuting and daily living.
Location
State VA
County Stafford
Zoning A1
Rooms
Other Rooms Living Room, Dining Room, Primary Bedroom, Bedroom 2, Bedroom 3, Bedroom 4, Kitchen, Family Room, Basement, Foyer, Breakfast Room, Laundry
Basement Outside Entrance, Full, Heated, Rough Bath Plumb, Unfinished
Interior
Interior Features Attic, Family Room Off Kitchen, Kitchen - Island, Dining Area, Breakfast Area, Other, Primary Bath(s), Upgraded Countertops, Wood Floors, Recessed Lighting
Hot Water Electric
Heating Central, Heat Pump(s), Programmable Thermostat, Zoned
Cooling Central A/C, Heat Pump(s), Programmable Thermostat, Ceiling Fan(s), Zoned
Flooring Hardwood, Carpet, Ceramic Tile
Equipment Washer/Dryer Hookups Only, Dishwasher, Icemaker, Microwave, Oven - Self Cleaning, Oven/Range - Electric, Refrigerator
Fireplace N
Window Features Screens,Low-E
Appliance Washer/Dryer Hookups Only, Dishwasher, Icemaker, Microwave, Oven - Self Cleaning, Oven/Range - Electric, Refrigerator
Heat Source Electric
Exterior
Exterior Feature Porch(es)
Garage Garage Door Opener
Garage Spaces 2.0
Fence Vinyl
Utilities Available Cable TV Available
Waterfront N
Water Access N
View Trees/Woods
Roof Type Shingle
Accessibility None
Porch Porch(es)
Attached Garage 2
Total Parking Spaces 2
Garage Y
Building
Lot Description Trees/Wooded, Private, Cul-de-sac
Story 3
Foundation Concrete Perimeter
Sewer Septic Exists
Water Public
Architectural Style Colonial
Level or Stories 3
Additional Building Above Grade, Below Grade
Structure Type 9'+ Ceilings,Dry Wall
New Construction N
Schools
Elementary Schools Stafford
Middle Schools Stafford
High Schools Brooke Point
School District Stafford County Public Schools
Others
Senior Community No
Tax ID 39M 1
Ownership Fee Simple
SqFt Source Estimated
Security Features Smoke Detector
Special Listing Condition Standard


Find out why customers are choosing LPT Realty to meet their real estate needs






