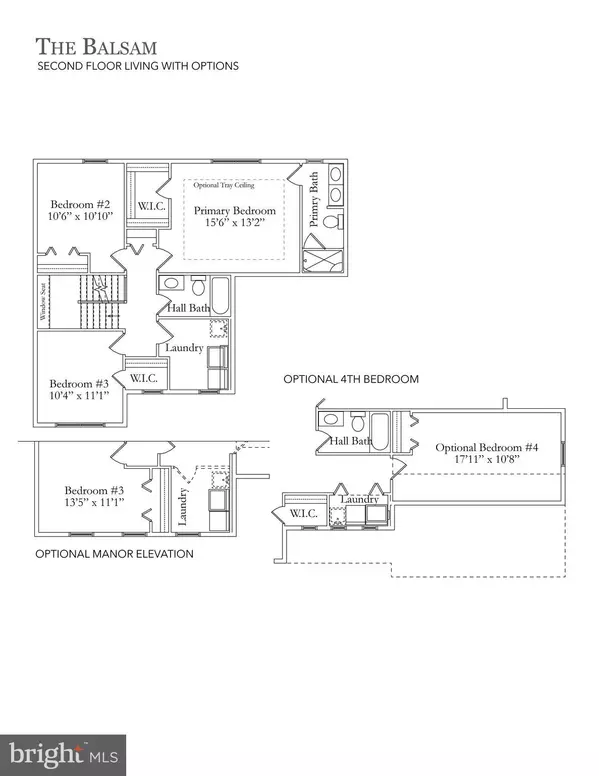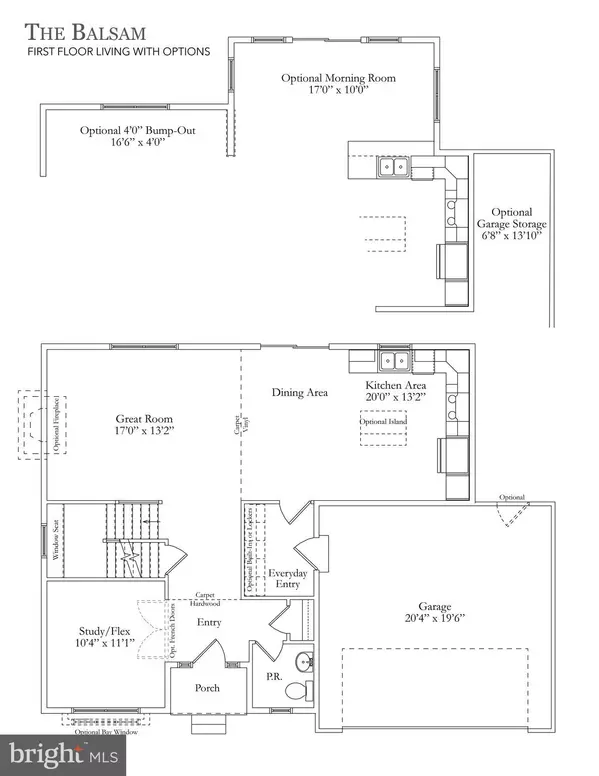
3 Beds
3 Baths
2,029 SqFt
3 Beds
3 Baths
2,029 SqFt
OPEN HOUSE
Wed Nov 27, 12:00pm - 5:00pm
Key Details
Property Type Single Family Home
Sub Type Detached
Listing Status Active
Purchase Type For Sale
Square Footage 2,029 sqft
Price per Sqft $270
Subdivision Hidden Valley Estates
MLS Listing ID PALA2057048
Style Colonial
Bedrooms 3
Full Baths 2
Half Baths 1
HOA Fees $50/mo
HOA Y/N Y
Abv Grd Liv Area 2,029
Originating Board BRIGHT
Year Built 2024
Tax Year 2024
Lot Size 0.303 Acres
Acres 0.3
Lot Dimensions 0.00 x 0.00
Property Description
Location
State PA
County Lancaster
Area Quarryville Boro (10553)
Zoning R
Rooms
Other Rooms Dining Room, Primary Bedroom, Bedroom 2, Bedroom 3, Kitchen, Study, Great Room, Laundry, Primary Bathroom, Full Bath, Half Bath
Basement Full, Poured Concrete, Sump Pump, Unfinished
Interior
Interior Features Floor Plan - Open, Walk-in Closet(s), Kitchen - Island, Pantry, Primary Bath(s), Upgraded Countertops, Ceiling Fan(s), Recessed Lighting
Hot Water Propane
Heating Central, Forced Air
Cooling Central A/C
Flooring Carpet
Fireplaces Number 1
Fireplaces Type Gas/Propane, Stone
Inclusions Upgraded gas GE package; gas oven; microwave oven; dishwasher with sanitize cycle and dry boost
Equipment Microwave, Dishwasher, Oven/Range - Gas, Stainless Steel Appliances
Fireplace Y
Appliance Microwave, Dishwasher, Oven/Range - Gas, Stainless Steel Appliances
Heat Source Propane - Leased
Laundry Main Floor
Exterior
Garage Garage - Front Entry, Inside Access, Additional Storage Area
Garage Spaces 4.0
Utilities Available Cable TV Available, Phone Available, Sewer Available, Water Available
Waterfront N
Water Access N
View Street
Roof Type Architectural Shingle
Street Surface Paved
Accessibility 2+ Access Exits
Road Frontage Boro/Township
Attached Garage 2
Total Parking Spaces 4
Garage Y
Building
Lot Description Rear Yard
Story 2
Foundation Concrete Perimeter, Passive Radon Mitigation
Sewer Public Sewer
Water Public
Architectural Style Colonial
Level or Stories 2
Additional Building Above Grade, Below Grade
Structure Type Dry Wall
New Construction Y
Schools
High Schools Solanco
School District Solanco
Others
HOA Fee Include Other,Trash
Senior Community No
Tax ID PORTION OF530-20699-0-0000
Ownership Fee Simple
SqFt Source Estimated
Acceptable Financing Cash, Conventional, FHA, VA
Horse Property N
Listing Terms Cash, Conventional, FHA, VA
Financing Cash,Conventional,FHA,VA
Special Listing Condition Standard


Find out why customers are choosing LPT Realty to meet their real estate needs





