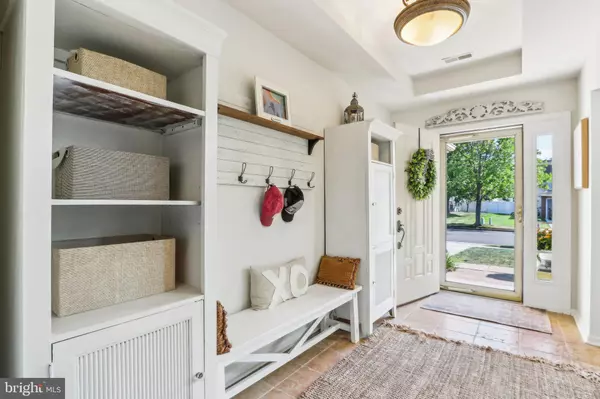
3 Beds
2 Baths
1,728 SqFt
3 Beds
2 Baths
1,728 SqFt
Key Details
Property Type Single Family Home
Sub Type Detached
Listing Status Pending
Purchase Type For Sale
Square Footage 1,728 sqft
Price per Sqft $306
Subdivision Hyde Park
MLS Listing ID NJBL2072244
Style Ranch/Rambler
Bedrooms 3
Full Baths 2
HOA Y/N N
Abv Grd Liv Area 1,728
Originating Board BRIGHT
Year Built 1985
Annual Tax Amount $8,587
Tax Year 2023
Lot Size 8,276 Sqft
Acres 0.19
Lot Dimensions 0.00 x 0.00
Property Description
The home features skylights that flood the space with natural light, enhancing the open, airy feel. Recent upgrades include a new roof (2022) with top-of-the-line seal-ridge shingles, new Hunter Douglas plantation shutters, and newly insulated carriage garage doors. Outside, you'll find a multi-level deck perfect for outdoor gatherings, a fenced-in backyard for privacy, and a storage shed for your convenience. The location is ideal, with proximity to fantastic restaurants, shopping, and main roads leading into Philadelphia or the NJ Turnpike. For families, Frances Demasi Middle School and Cherokee High School serve the neighborhood with excellence. This move-in-ready gem comes with a Premier Cinch Home Warranty, ensuring a worry-free transition. Homes like this don’t last long—schedule your appointment today and seize the opportunity to make this beauty your own!
Location
State NJ
County Burlington
Area Evesham Twp (20313)
Zoning MD
Rooms
Other Rooms Kitchen
Main Level Bedrooms 3
Interior
Interior Features Combination Dining/Living, Kitchen - Island, Pantry, Window Treatments, Wine Storage, Skylight(s), Kitchen - Eat-In, Floor Plan - Open, Family Room Off Kitchen, Entry Level Bedroom, Carpet, Built-Ins, Bathroom - Tub Shower
Hot Water 60+ Gallon Tank
Heating Forced Air
Cooling Central A/C
Fireplaces Number 2
Fireplaces Type Gas/Propane, Wood
Inclusions All appliances and window treatments
Equipment Dishwasher
Furnishings No
Fireplace Y
Window Features Double Pane
Appliance Dishwasher
Heat Source Natural Gas
Laundry Main Floor
Exterior
Exterior Feature Deck(s)
Garage Additional Storage Area, Garage - Front Entry, Garage Door Opener
Garage Spaces 4.0
Utilities Available Cable TV Available, Electric Available
Waterfront N
Water Access N
Roof Type Shingle
Street Surface Concrete
Accessibility Level Entry - Main
Porch Deck(s)
Attached Garage 2
Total Parking Spaces 4
Garage Y
Building
Lot Description Landscaping
Story 1
Foundation Other
Sewer Public Sewer
Water Public
Architectural Style Ranch/Rambler
Level or Stories 1
Additional Building Above Grade, Below Grade
New Construction N
Schools
Middle Schools Frances Demasi M.S.
High Schools Cherokee H.S.
School District Lenape Regional High
Others
Pets Allowed Y
Senior Community No
Tax ID 13-00011 06-00016
Ownership Fee Simple
SqFt Source Assessor
Security Features Carbon Monoxide Detector(s),Smoke Detector
Acceptable Financing Cash, Conventional
Horse Property N
Listing Terms Cash, Conventional
Financing Cash,Conventional
Special Listing Condition Standard
Pets Description No Pet Restrictions


Find out why customers are choosing LPT Realty to meet their real estate needs






