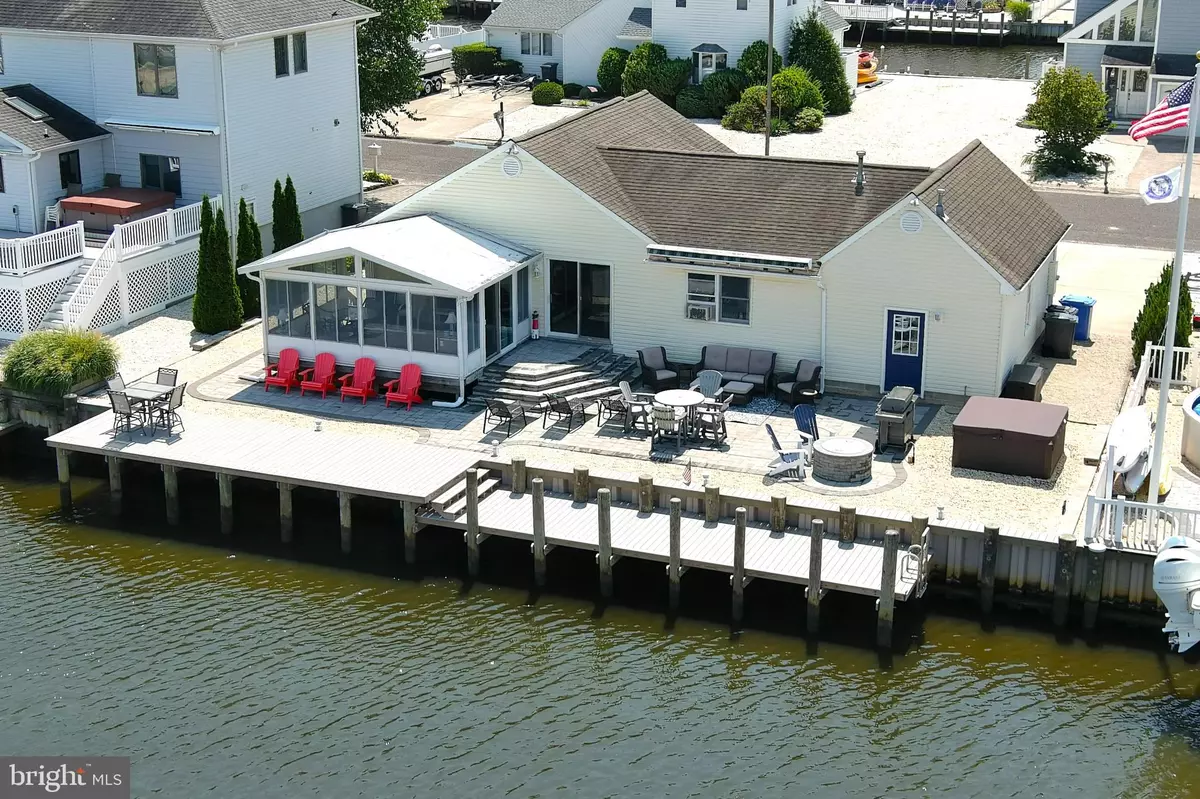
3 Beds
2 Baths
1,142 SqFt
3 Beds
2 Baths
1,142 SqFt
OPEN HOUSE
Sat Nov 23, 1:00pm - 3:00pm
Key Details
Property Type Single Family Home
Sub Type Detached
Listing Status Active
Purchase Type For Sale
Square Footage 1,142 sqft
Price per Sqft $696
Subdivision Beach Haven West
MLS Listing ID NJOC2028330
Style Ranch/Rambler
Bedrooms 3
Full Baths 2
HOA Y/N N
Abv Grd Liv Area 1,142
Originating Board BRIGHT
Year Built 1982
Annual Tax Amount $7,940
Tax Year 2023
Lot Size 5,836 Sqft
Acres 0.13
Lot Dimensions 72.95 x IRR
Property Description
Location
State NJ
County Ocean
Area Stafford Twp (21531)
Zoning RR1
Rooms
Main Level Bedrooms 3
Interior
Interior Features Breakfast Area, Carpet, Ceiling Fan(s), Floor Plan - Open
Hot Water 60+ Gallon Tank
Heating Baseboard - Electric
Cooling Window Unit(s)
Flooring Ceramic Tile, Carpet
Inclusions Stove, DW, Oven, blinds, window AC, window treatments
Equipment Dishwasher, Dryer, Refrigerator, Stove, Washer
Fireplace N
Appliance Dishwasher, Dryer, Refrigerator, Stove, Washer
Heat Source Electric
Exterior
Exterior Feature Deck(s), Patio(s), Screened
Garage Additional Storage Area, Garage - Front Entry
Garage Spaces 5.0
Waterfront Y
Waterfront Description Private Dock Site
Water Access Y
Water Access Desc Private Access,Boat - Powered
View Water
Roof Type Shingle
Accessibility None
Porch Deck(s), Patio(s), Screened
Attached Garage 1
Total Parking Spaces 5
Garage Y
Building
Lot Description Irregular, Bulkheaded, Flood Plain, Level, Year Round Access
Story 1
Foundation Concrete Perimeter, Crawl Space, Block
Sewer Public Sewer
Water Public
Architectural Style Ranch/Rambler
Level or Stories 1
Additional Building Above Grade, Below Grade
Structure Type Dry Wall
New Construction N
Schools
School District Southern Regional Schools
Others
Senior Community No
Tax ID 31-00147 86-00045
Ownership Fee Simple
SqFt Source Estimated
Acceptable Financing Cash, Conventional
Listing Terms Cash, Conventional
Financing Cash,Conventional
Special Listing Condition Standard


Find out why customers are choosing LPT Realty to meet their real estate needs






