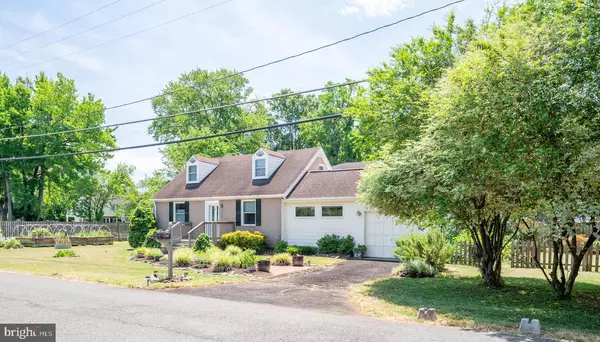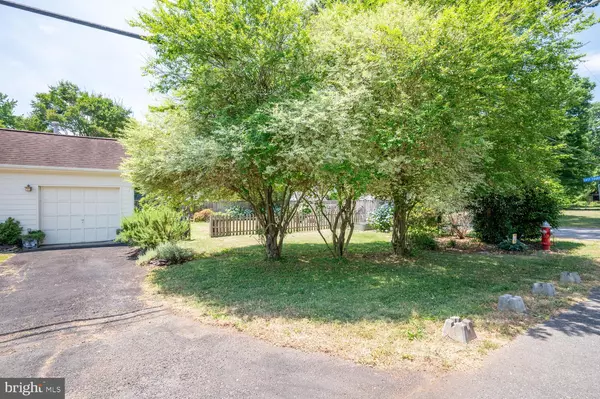
3 Beds
2 Baths
1,371 SqFt
3 Beds
2 Baths
1,371 SqFt
OPEN HOUSE
Sat Nov 23, 1:00pm - 3:00pm
Key Details
Property Type Single Family Home
Sub Type Detached
Listing Status Active
Purchase Type For Sale
Square Footage 1,371 sqft
Price per Sqft $582
Subdivision New Alexandria
MLS Listing ID VAFX2198358
Style Cape Cod
Bedrooms 3
Full Baths 2
HOA Y/N N
Abv Grd Liv Area 1,371
Originating Board BRIGHT
Year Built 1949
Annual Tax Amount $9,257
Tax Year 2024
Lot Size 7,000 Sqft
Acres 0.16
Property Description
The open and inviting main level boasts a gourmet kitchen, perfect for your culinary adventures, and a cozy gas fireplace that anchors the living space. A dining room ideal for gatherings and a combined laundry/mudroom enhance the home's convenience and practicality. Enjoy the main-level bathroom, stainless steel appliances, and beautifully refinished hardwood floors that flow seamlessly through the main and upper levels. Professional painting throughout the home adds a crisp, modern touch.
Two versatile main-level bedrooms offer flexibility for use as a home office, den, or home gym, catering to your lifestyle needs. The deep one-car garage, complete with a workbench and built-in cabinets, provides ample storage and workspace.
Upstairs, the primary bedroom suite is a private retreat, featuring an ensuite bathroom, a walk-in closet, built-in drawers, and charming dormer window seats with additional storage.
Situated on a generous corner lot, the outdoor space is a gardener's paradise, complete with raised garden beds ready for your summer herbs and vegetables. A private patio invites you to entertain or dine al fresco in a serene setting.
This gem of a home offers unbeatable convenience, with easy access to the GW Parkway and trail, local restaurants, and just minutes from Old Town, Huntington Metro, and Washington, DC. Easy access to the Belle Haven shopping center and Belle Haven Country Club, or simply enjoy the tranquility of this vibrant neighborhood. Don’t miss the opportunity to make this your new home!
Location
State VA
County Fairfax
Zoning R3
Rooms
Other Rooms Living Room, Dining Room, Bedroom 2, Bedroom 3, Kitchen, Bedroom 1, Laundry, Bathroom 1
Main Level Bedrooms 2
Interior
Interior Features Dining Area, Floor Plan - Traditional, Kitchen - Galley, Window Treatments, Wood Floors
Hot Water Electric
Heating Forced Air
Cooling Central A/C
Flooring Hardwood, Tile/Brick
Fireplaces Number 1
Fireplaces Type Mantel(s), Equipment, Screen, Gas/Propane
Inclusions Raised Garden Beds, Outside Shed
Equipment Built-In Microwave, Dishwasher, Disposal, Dryer, Freezer, Icemaker, Oven/Range - Gas, Washer
Furnishings No
Fireplace Y
Appliance Built-In Microwave, Dishwasher, Disposal, Dryer, Freezer, Icemaker, Oven/Range - Gas, Washer
Heat Source Natural Gas
Laundry Main Floor
Exterior
Exterior Feature Patio(s)
Garage Garage - Front Entry
Garage Spaces 1.0
Fence Wood
Waterfront N
Water Access N
Roof Type Shingle
Accessibility 2+ Access Exits
Porch Patio(s)
Attached Garage 1
Total Parking Spaces 1
Garage Y
Building
Story 2
Foundation Slab
Sewer Public Sewer
Water Public
Architectural Style Cape Cod
Level or Stories 2
Additional Building Above Grade, Below Grade
New Construction N
Schools
Elementary Schools Belle View
Middle Schools Carl Sandburg
High Schools West Potomac
School District Fairfax County Public Schools
Others
Pets Allowed Y
Senior Community No
Tax ID 0834 02250017
Ownership Fee Simple
SqFt Source Assessor
Acceptable Financing Cash, Conventional, FHA, VA
Listing Terms Cash, Conventional, FHA, VA
Financing Cash,Conventional,FHA,VA
Special Listing Condition Standard
Pets Description No Pet Restrictions


Find out why customers are choosing LPT Realty to meet their real estate needs






