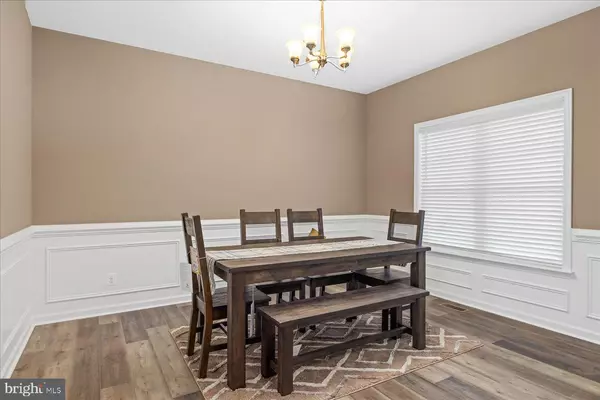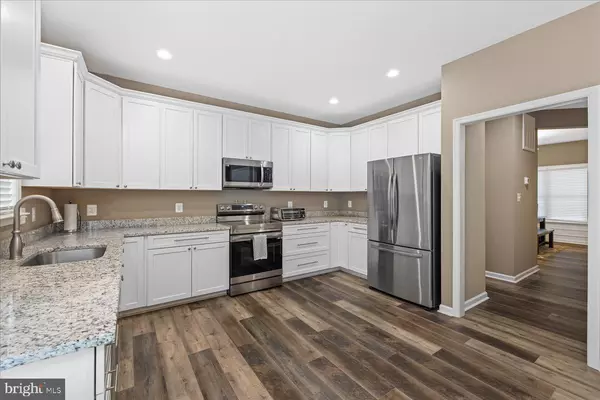
4 Beds
3 Baths
2,208 SqFt
4 Beds
3 Baths
2,208 SqFt
Key Details
Property Type Single Family Home
Sub Type Detached
Listing Status Active
Purchase Type For Sale
Square Footage 2,208 sqft
Price per Sqft $210
Subdivision Lake Of The Woods
MLS Listing ID VAOR2007734
Style Transitional
Bedrooms 4
Full Baths 2
Half Baths 1
HOA Fees $2,075/ann
HOA Y/N Y
Abv Grd Liv Area 2,208
Originating Board BRIGHT
Year Built 2022
Annual Tax Amount $1,622
Tax Year 2022
Lot Size 0.301 Acres
Acres 0.3
Property Description
The inviting entry foyer opens up to a formal dining room, ideal for hosting gatherings and special occasions. The versatile living room provides the flexibility to serve as a home office or flex space tailored to your lifestyle. At the heart of the home is a cozy family room with a warm fireplace, creating the perfect ambiance for relaxing evenings. Adjacent to the family room, the spacious kitchen and breakfast area with island offer a welcoming space for culinary adventures and quality time with loved ones. Throughout the main level, luxury vinyl plank flooring adds style and durability, while upgraded molding, including chair rail, crown molding, and wainscoting in the dining room, enhances the sophisticated feel of the space.
On the upper level, you'll find the primary suite, designed with your comfort in mind. Tray ceilings add an elegant touch to the room, while the generous walk-in closet provides ample storage space. The en-suite bathroom is a luxurious retreat, featuring a double vanity, a soaker tub, and a separate shower. Three additional well-appointed bedrooms and another full bathroom ensure that everyone has their own private space. For added convenience, the upper level also includes a laundry room with newer washer and dryer, making chores a breeze. Plush carpeting on the second floor provides comfort underfoot, while the upper floor bathrooms are adorned with beautiful ceramic tile.
Outside, this home continues to impress with its attractive and low-maintenance features. The exterior boasts a timeless stone foundation, while the concrete front porch and walkways enhance the home's curb appeal. The spacious rear deck invites you to enjoy outdoor entertaining—whether it's a relaxed evening barbecue or a lively gathering with friends and family. Situated on a prime corner lot backing to trees, this home offers both privacy and a sense of community in amenity-filled Lake of the Woods. The driveway’s bump-out provides room for storing your boat, additional cars, or trailer. And the tall, conditioned crawl space is perfect for additional storage. The oversized two car garage is equipped with a 240v 50AMP NEMA 14-50 outlet for level 2 charging of an electric vehicle.
Located in close proximity to the lake's amenities, this home is just a 2-minute walk to Hollyfield Park, a 2-minute bike ride to Sweetbriar Park and pool, and a small marina perfect for launching your kayak. Plus, you're just a 2-minute drive from the back gate for easy access to Route 20. Don’t miss the opportunity to make it yours!
Nestled in a private, secure, gated community, Lake of the Woods is a paradise of possibilities. With two lakes, a golf course, an equestrian center, fire and rescue services, and even a church within its bounds, this community offers a diverse range of activities. From boating, water skiing, kayaking, and golfing to the simple joy of soaking in mesmerizing views from the clubhouse, deck, yard, or beaches, there's something for everyone. Engage your interests by joining over 60 clubs and organizations, or perhaps indulge in a game of bridge or contribute your talents as a volunteer. Lake of the Woods truly caters to your lifestyle.
Located in Orange County, enjoy the added advantage of low real estate taxes. With home prices spanning from $200,000+ to over $2,000,000, Lake of the Woods is the ideal haven for both full-time residents and weekenders. Don't just take my word for it – come and see for yourself! Allow me to guide you through a tour of "the lake," showcasing the very essence of what makes this community so special. Experience the captivating charm of Lake of the Woods firsthand!
Location
State VA
County Orange
Zoning R3
Rooms
Other Rooms Living Room, Dining Room, Primary Bedroom, Bedroom 2, Bedroom 3, Bedroom 4, Kitchen, Family Room, Foyer, Laundry, Primary Bathroom, Half Bath
Interior
Interior Features Carpet, Ceiling Fan(s), Chair Railings, Crown Moldings, Family Room Off Kitchen, Formal/Separate Dining Room, Pantry, Recessed Lighting, Upgraded Countertops, Walk-in Closet(s), Bathroom - Soaking Tub, Bathroom - Stall Shower, Breakfast Area, Kitchen - Eat-In, Kitchen - Gourmet, Kitchen - Island, Kitchen - Table Space, Primary Bath(s), Bathroom - Tub Shower, Wainscotting
Hot Water Electric
Heating Central, Heat Pump(s), Zoned
Cooling Ceiling Fan(s), Central A/C, Heat Pump(s)
Flooring Carpet, Ceramic Tile, Luxury Vinyl Plank
Fireplaces Number 1
Fireplaces Type Gas/Propane
Inclusions gladiator hanging system in garage, back-up battery for sump pump, ring security camera
Equipment Dishwasher, Microwave, Oven/Range - Electric, Refrigerator, Water Heater, Disposal, Dryer, Washer, Stainless Steel Appliances
Fireplace Y
Window Features Insulated,Screens,Double Pane,Vinyl Clad
Appliance Dishwasher, Microwave, Oven/Range - Electric, Refrigerator, Water Heater, Disposal, Dryer, Washer, Stainless Steel Appliances
Heat Source Electric
Laundry Upper Floor
Exterior
Exterior Feature Deck(s), Porch(es)
Garage Garage Door Opener
Garage Spaces 2.0
Utilities Available Cable TV Available, Water Available, Electric Available
Amenities Available Basketball Courts, Beach, Boat Ramp, Club House, Common Grounds, Community Center, Gated Community, Golf Course, Horse Trails, Jog/Walk Path, Lake, Picnic Area, Pool - Outdoor, Riding/Stables, Swimming Pool, Tennis Courts, Tot Lots/Playground, Water/Lake Privileges, Bar/Lounge, Baseball Field, Boat Dock/Slip, Dog Park, Fitness Center, Gift Shop, Golf Course Membership Available, Marina/Marina Club, Meeting Room, Mooring Area, Non-Lake Recreational Area, Pier/Dock, Putting Green, Security, Soccer Field, Volleyball Courts
Waterfront N
Water Access Y
Water Access Desc Boat - Powered,Canoe/Kayak,Fishing Allowed,Personal Watercraft (PWC),Swimming Allowed,Waterski/Wakeboard,Sail,Limited hours of Personal Watercraft Operation (PWC),Private Access
View Trees/Woods
Roof Type Architectural Shingle
Accessibility None
Porch Deck(s), Porch(es)
Road Frontage Private, Road Maintenance Agreement
Attached Garage 2
Total Parking Spaces 2
Garage Y
Building
Lot Description Corner, Backs to Trees, Front Yard, Rear Yard, SideYard(s)
Story 2
Foundation Concrete Perimeter, Crawl Space, Stone
Sewer Public Sewer
Water Public
Architectural Style Transitional
Level or Stories 2
Additional Building Above Grade, Below Grade
Structure Type Dry Wall,9'+ Ceilings
New Construction N
Schools
Elementary Schools Locust Grove
Middle Schools Locust Grove
High Schools Orange Co.
School District Orange County Public Schools
Others
HOA Fee Include Common Area Maintenance,Management,Pier/Dock Maintenance,Pool(s),Recreation Facility,Road Maintenance,Security Gate,Snow Removal,Insurance,Reserve Funds
Senior Community No
Tax ID 012A0000901640
Ownership Fee Simple
SqFt Source Estimated
Security Features Security Gate,24 hour security,Main Entrance Lock
Acceptable Financing Cash, Conventional, FHA, Rural Development, USDA, VA
Horse Property Y
Horse Feature Arena, Horse Trails, Horses Allowed, Paddock, Riding Ring, Stable(s)
Listing Terms Cash, Conventional, FHA, Rural Development, USDA, VA
Financing Cash,Conventional,FHA,Rural Development,USDA,VA
Special Listing Condition Standard


Find out why customers are choosing LPT Realty to meet their real estate needs






