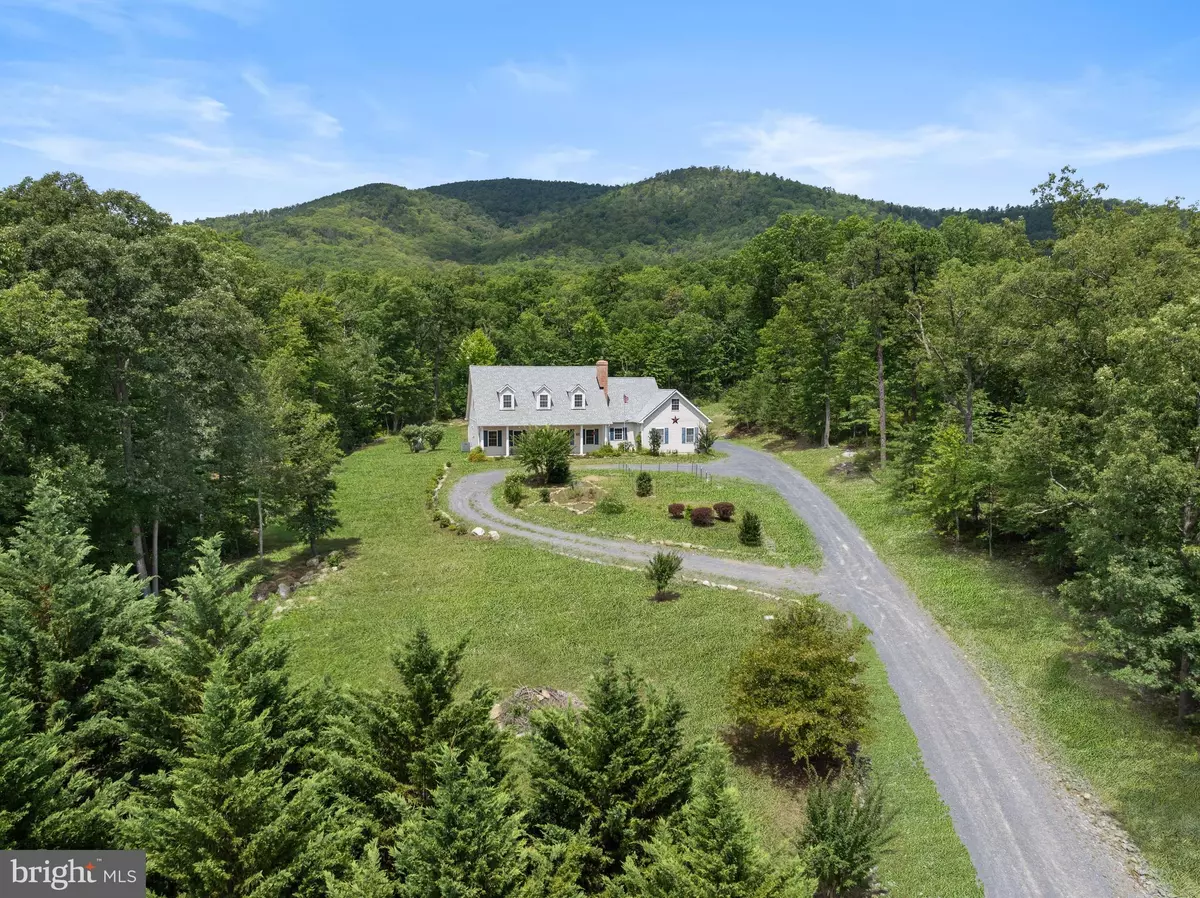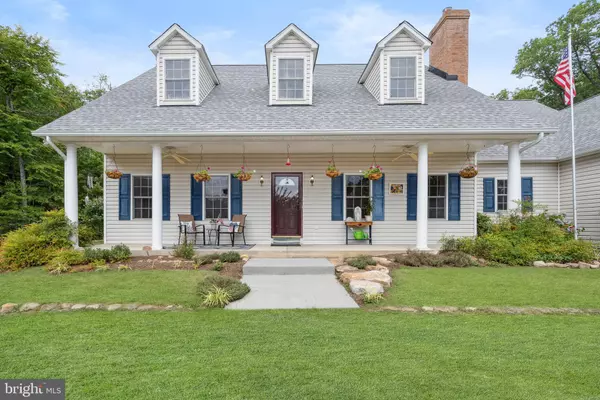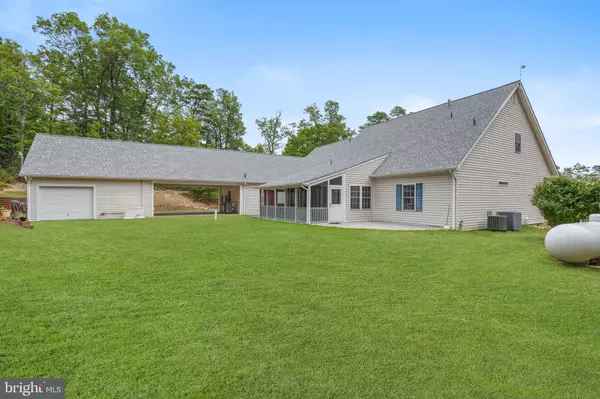
4 Beds
5 Baths
3,327 SqFt
4 Beds
5 Baths
3,327 SqFt
Key Details
Property Type Single Family Home
Sub Type Detached
Listing Status Active
Purchase Type For Sale
Square Footage 3,327 sqft
Price per Sqft $187
Subdivision Mt Zion
MLS Listing ID VASH2009426
Style Cape Cod
Bedrooms 4
Full Baths 4
Half Baths 1
HOA Fees $375/ann
HOA Y/N Y
Abv Grd Liv Area 3,327
Originating Board BRIGHT
Year Built 2003
Annual Tax Amount $2,876
Tax Year 2022
Lot Size 4.330 Acres
Acres 4.33
Property Description
The main entrance greets you with a stunning front porch-perfect to soak in the amazing views. Walk into the spacious family room with Hardwood flooring and stone surround fireplace with wood stove insert. The fully equipped kitchen features eat in area, center island, stainless appliances with a gas range. Formal dining room to sun room with a walk out to the screened in porch. Large laundry room with built in cabinets and counters. Main level primary with hardwood flooring and handicap accessible primary bath. Roll in shower with ceramic tile surround, double vanities, soaking jetted tub and 2 walk in closets.
The other side of the main level features 2 additional bedrooms with a jack and jill bathroom. Upper level features a large gathering room and bonus room and additional bedroom with a full bath. Attached 2 car garage with carport area to an additional 2 car garage. The expansive land offers endless possibilities for outdoor activities such as hiking, playing, and wildlife watching! Relax on the screen in porch, patios and soak in the peaceful atmosphere. Updates include brand new roof, leaf gutter guards, all new fire alarms, newer well pump and pressure tank. Home also includes a whole house generator. Propane tank leased through Holtzman and was recently filled which will convey to buyer.
Don't miss this opportunity to own your piece of paradise today!
Location
State VA
County Shenandoah
Zoning RESIDENTIAL
Rooms
Other Rooms Living Room, Dining Room, Primary Bedroom, Bedroom 2, Bedroom 3, Bedroom 4, Kitchen, Game Room, Breakfast Room, 2nd Stry Fam Rm, Sun/Florida Room, Laundry, Primary Bathroom, Screened Porch
Main Level Bedrooms 3
Interior
Interior Features Attic, Breakfast Area, Built-Ins, Ceiling Fan(s), Dining Area, Entry Level Bedroom, Formal/Separate Dining Room, Kitchen - Eat-In, Kitchen - Island, Kitchen - Table Space, Pantry, Primary Bath(s), Bathroom - Soaking Tub, Stove - Wood, Walk-in Closet(s), Window Treatments, Wood Floors
Hot Water Electric
Cooling Ceiling Fan(s), Central A/C
Flooring Ceramic Tile, Hardwood, Vinyl
Fireplaces Number 1
Fireplaces Type Insert, Mantel(s), Stone
Equipment Built-In Range, Dishwasher, Disposal, Dryer, Exhaust Fan, Icemaker, Microwave, Oven/Range - Gas, Refrigerator, Stove, Stainless Steel Appliances, Washer, Water Heater
Furnishings No
Fireplace Y
Window Features Double Hung,Screens,Vinyl Clad
Appliance Built-In Range, Dishwasher, Disposal, Dryer, Exhaust Fan, Icemaker, Microwave, Oven/Range - Gas, Refrigerator, Stove, Stainless Steel Appliances, Washer, Water Heater
Heat Source Electric
Laundry Main Floor, Washer In Unit, Dryer In Unit
Exterior
Exterior Feature Patio(s), Porch(es), Enclosed, Breezeway
Parking Features Garage - Rear Entry, Garage - Side Entry, Covered Parking, Garage Door Opener, Inside Access
Garage Spaces 6.0
Utilities Available Propane
Water Access N
View Mountain
Roof Type Architectural Shingle
Accessibility Grab Bars Mod, Roll-in Shower
Porch Patio(s), Porch(es), Enclosed, Breezeway
Road Frontage HOA
Attached Garage 4
Total Parking Spaces 6
Garage Y
Building
Lot Description Backs - Parkland, Backs to Trees, Front Yard, Landscaping, Mountainous, Private, Rear Yard, SideYard(s), Stream/Creek, Trees/Wooded
Story 2
Foundation Crawl Space
Sewer On Site Septic
Water Well
Architectural Style Cape Cod
Level or Stories 2
Additional Building Above Grade, Below Grade
Structure Type Dry Wall
New Construction N
Schools
Elementary Schools W.W. Robinson
Middle Schools Peter Muhlenberg
High Schools Central
School District Shenandoah County Public Schools
Others
Pets Allowed Y
HOA Fee Include Road Maintenance,Common Area Maintenance,Snow Removal
Senior Community No
Tax ID 072 04 007
Ownership Fee Simple
SqFt Source Estimated
Security Features Smoke Detector
Acceptable Financing Cash, Conventional, FHA, VA
Horse Property N
Listing Terms Cash, Conventional, FHA, VA
Financing Cash,Conventional,FHA,VA
Special Listing Condition Standard
Pets Allowed No Pet Restrictions


Find out why customers are choosing LPT Realty to meet their real estate needs






