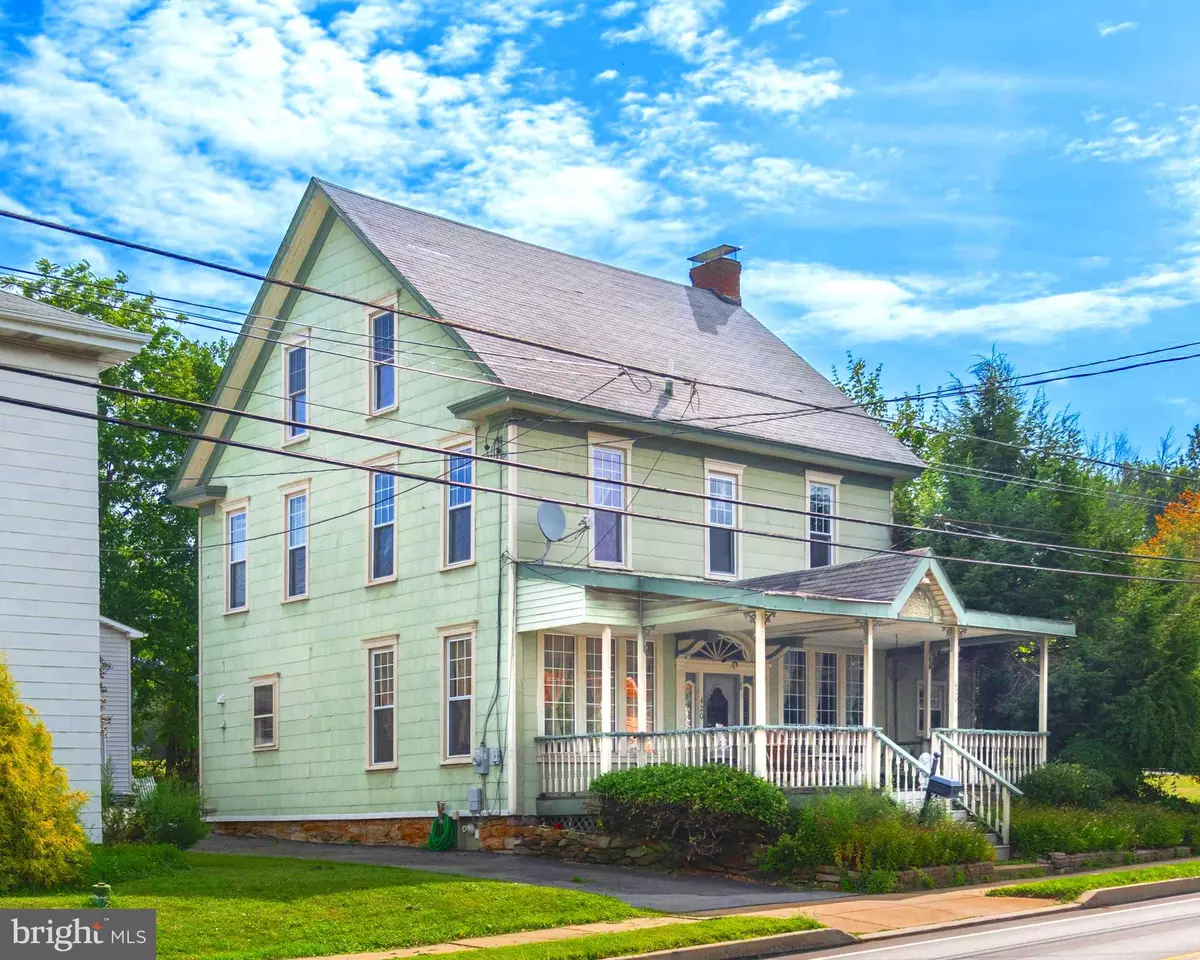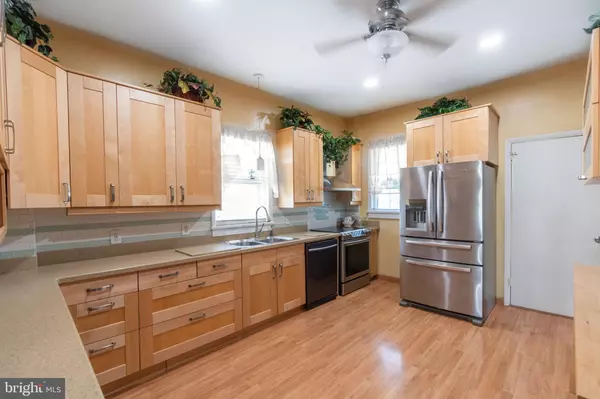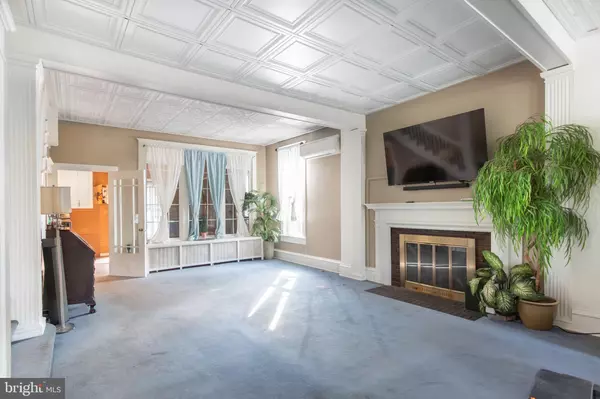
4 Beds
2 Baths
2,208 SqFt
4 Beds
2 Baths
2,208 SqFt
Key Details
Property Type Single Family Home
Sub Type Detached
Listing Status Active
Purchase Type For Sale
Square Footage 2,208 sqft
Price per Sqft $113
Subdivision Philipsburg
MLS Listing ID PACE2511458
Style Traditional
Bedrooms 4
Full Baths 2
HOA Y/N N
Abv Grd Liv Area 2,208
Originating Board BRIGHT
Year Built 1900
Annual Tax Amount $3,690
Tax Year 2024
Lot Size 6,098 Sqft
Acres 0.14
Lot Dimensions 0.00 x 0.00
Property Description
A driveway with ample accommodation for visiting vehicles leads to a detached two-car garage that has a second story which has been converted to an efficiency complete with kitchenette and bath, ideal for hosting guests or keeping loved ones near the primary residence. Representing the welcoming personality of the home, a front-facing, breezy porch greets you home, and is a nice spot for relaxing with beverages, whether morning coffee or twilight nightcap. The home is located on a pleasant street lined with trees. This appealing home is a notable find in the Centre Street area.
This home is a blank canvas for your lifestyle and memories!
Location
State PA
County Centre
Area Philipsburg Boro (16429)
Zoning R
Rooms
Other Rooms Living Room, Dining Room, Kitchen, Study, Laundry, Attic, Full Bath
Basement Full
Interior
Interior Features Attic, Ceiling Fan(s), Efficiency
Hot Water Tankless
Heating Hot Water
Cooling Ductless/Mini-Split, Heat Pump(s)
Fireplaces Number 1
Fireplaces Type Gas/Propane
Inclusions Refrigerator, Range, DW, Washer/Dryer, TV in Living Room, TV in Master Bedroom
Equipment Stainless Steel Appliances
Fireplace Y
Appliance Stainless Steel Appliances
Heat Source Oil
Laundry Main Floor
Exterior
Exterior Feature Porch(es)
Garage Garage Door Opener
Garage Spaces 8.0
Waterfront N
Water Access N
Roof Type Shingle
Accessibility None
Porch Porch(es)
Total Parking Spaces 8
Garage Y
Building
Story 3
Foundation Stone
Sewer Public Sewer
Water Public
Architectural Style Traditional
Level or Stories 3
Additional Building Above Grade, Below Grade
New Construction N
Schools
School District Philipsburg-Osceola Area
Others
Pets Allowed Y
Senior Community No
Tax ID 29-101-,028-,0000-
Ownership Fee Simple
SqFt Source Assessor
Acceptable Financing Cash, Conventional, FHA, VA, USDA
Listing Terms Cash, Conventional, FHA, VA, USDA
Financing Cash,Conventional,FHA,VA,USDA
Special Listing Condition Standard
Pets Description No Pet Restrictions


Find out why customers are choosing LPT Realty to meet their real estate needs






