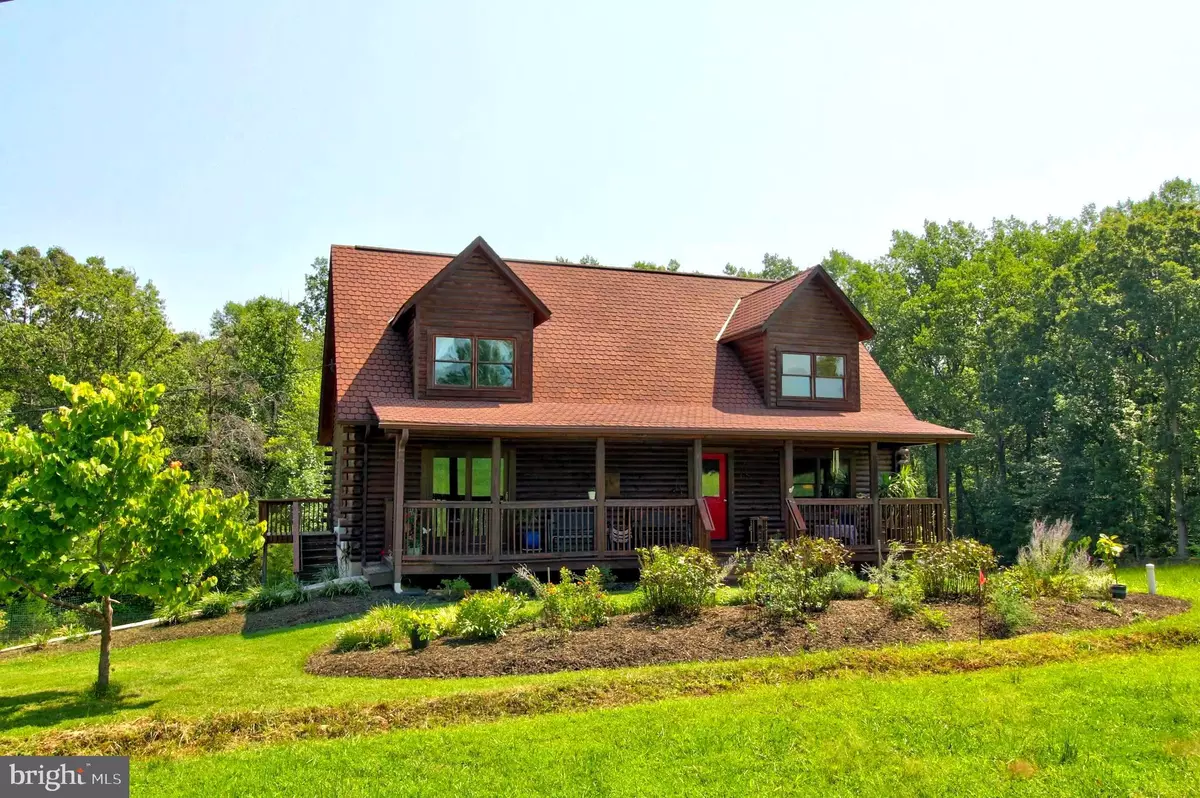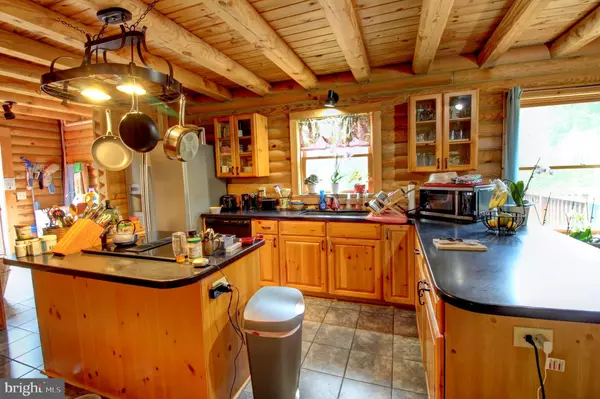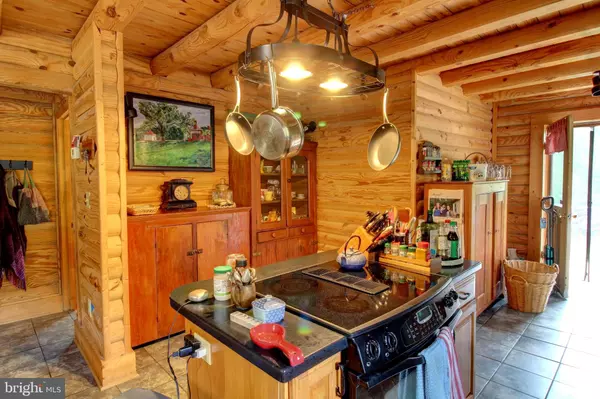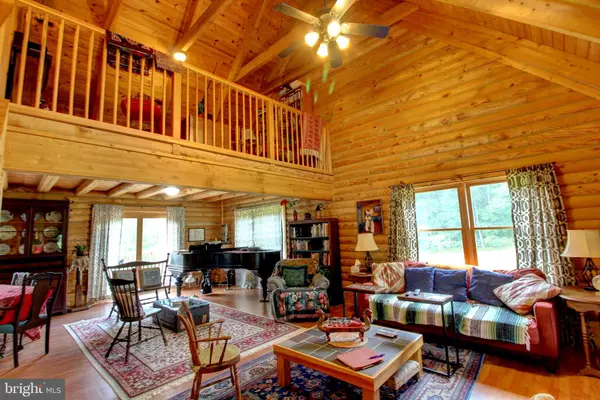
4 Beds
2 Baths
1,946 SqFt
4 Beds
2 Baths
1,946 SqFt
Key Details
Property Type Single Family Home
Sub Type Detached
Listing Status Active
Purchase Type For Sale
Square Footage 1,946 sqft
Price per Sqft $231
Subdivision Skyline View
MLS Listing ID VACU2008168
Style Log Home
Bedrooms 4
Full Baths 2
HOA Y/N N
Abv Grd Liv Area 1,946
Originating Board BRIGHT
Year Built 2005
Annual Tax Amount $1,676
Tax Year 2022
Lot Size 1.350 Acres
Acres 1.35
Property Description
Main floor primary bedroom with en-suite bathroom. Main floor laundry. Huge deck overlooks the gorgeous, established trees. Upstairs are 3 more bedrooms, bathroom and an amazing loft. Big basement and garage parking. Easily accessible to shops, schools & restaurants! Welcome Home!
Location
State VA
County Culpeper
Zoning R1
Rooms
Other Rooms Living Room, Primary Bedroom, Bedroom 2, Bedroom 3, Kitchen, Family Room, Basement, Bedroom 1, Laundry
Basement Rear Entrance, Partial, Unfinished, Walkout Level
Main Level Bedrooms 1
Interior
Interior Features Breakfast Area, Combination Kitchen/Dining, Kitchen - Table Space, Primary Bath(s), Upgraded Countertops, Floor Plan - Open
Hot Water Electric
Heating Heat Pump(s), Zoned
Cooling Central A/C, Heat Pump(s)
Flooring Wood, Ceramic Tile, Carpet
Equipment Dishwasher, Humidifier, Refrigerator, Stove, Dryer, Washer
Furnishings No
Fireplace N
Window Features Screens
Appliance Dishwasher, Humidifier, Refrigerator, Stove, Dryer, Washer
Heat Source Electric
Laundry Main Floor
Exterior
Exterior Feature Deck(s), Porch(es), Roof
Garage Basement Garage, Garage Door Opener, Garage - Rear Entry
Garage Spaces 5.0
Utilities Available Cable TV Available
Waterfront N
Water Access N
Roof Type Architectural Shingle
Accessibility None
Porch Deck(s), Porch(es), Roof
Attached Garage 2
Total Parking Spaces 5
Garage Y
Building
Lot Description Backs to Trees, Landscaping, Open, Private, Secluded
Story 3
Foundation Permanent
Sewer On Site Septic, Septic = # of BR
Water Well
Architectural Style Log Home
Level or Stories 3
Additional Building Above Grade, Below Grade
Structure Type 2 Story Ceilings,Beamed Ceilings,Log Walls
New Construction N
Schools
School District Culpeper County Public Schools
Others
Senior Community No
Tax ID 19B 1 9A
Ownership Fee Simple
SqFt Source Estimated
Horse Property N
Special Listing Condition Standard


Find out why customers are choosing LPT Realty to meet their real estate needs






