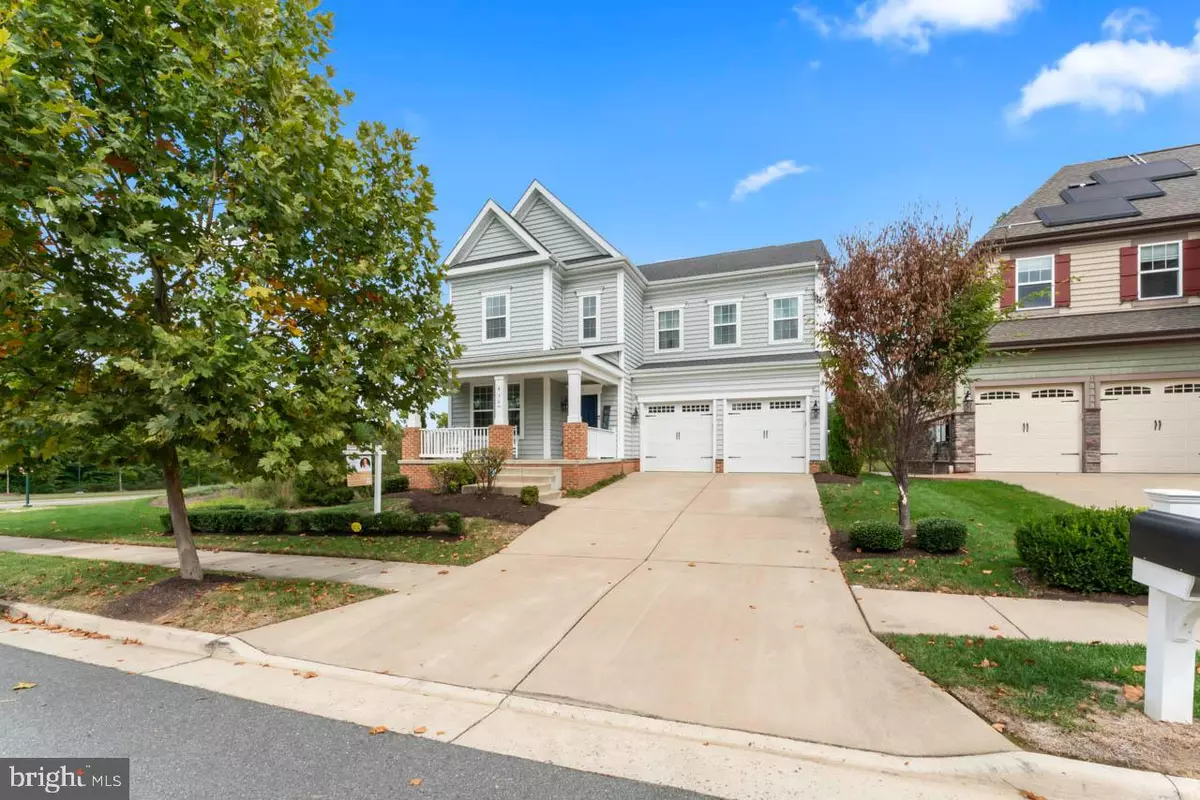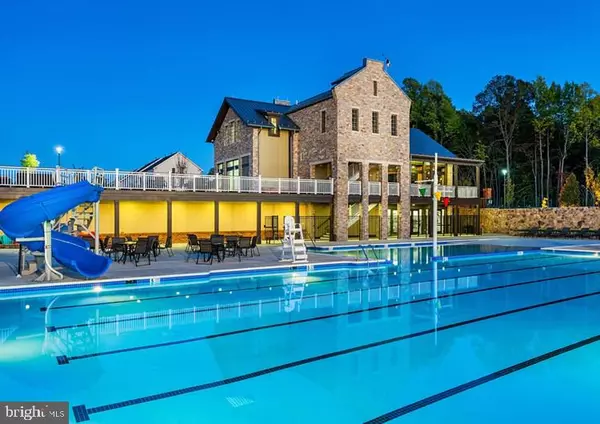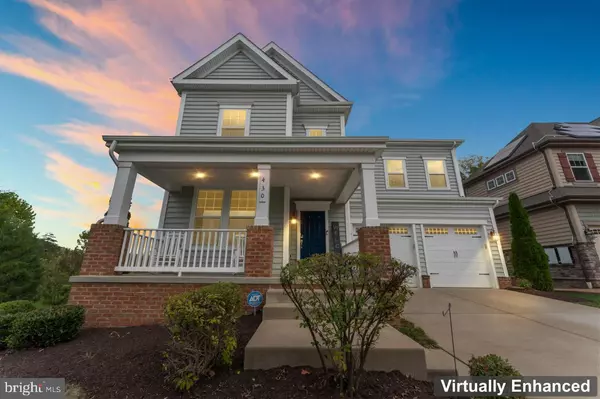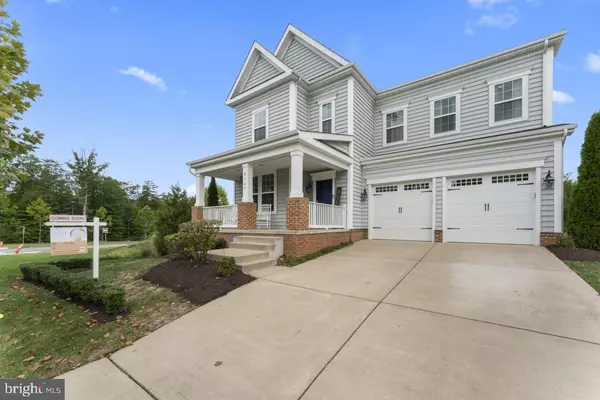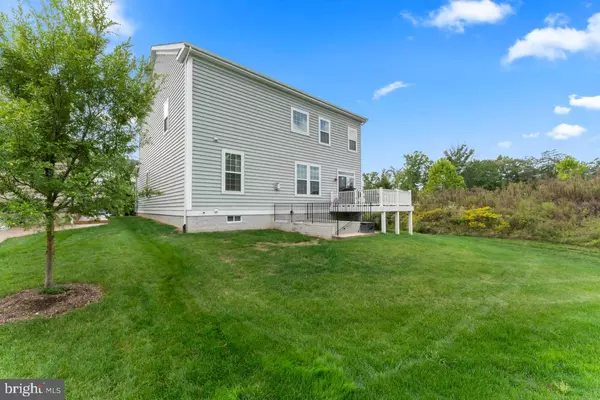
6 Beds
5 Baths
4,556 SqFt
6 Beds
5 Baths
4,556 SqFt
OPEN HOUSE
Sat Dec 07, 12:00pm - 2:00pm
Key Details
Property Type Single Family Home
Sub Type Detached
Listing Status Active
Purchase Type For Sale
Square Footage 4,556 sqft
Price per Sqft $186
Subdivision Embrey Mill
MLS Listing ID VAST2031750
Style Colonial
Bedrooms 6
Full Baths 5
HOA Fees $138/mo
HOA Y/N Y
Abv Grd Liv Area 3,466
Originating Board BRIGHT
Year Built 2017
Annual Tax Amount $1,336
Tax Year 2017
Lot Size 7,636 Sqft
Acres 0.18
Property Description
Key Features:
Spacious Living Areas: This home boasts a generous layout with ample space for both relaxation and entertainment. The cozy fireplace adds warmth and charm to the living room, creating a perfect spot for family gatherings.
Built-In Humidifier: Enjoy the benefits of a built-in humidifier, ensuring optimal indoor air quality and comfort throughout the year.
Finished Basement: The fully finished basement is a standout feature, complete kitchenette. It's an excellent space for hosting guests, game nights, or simply unwinding after a long day.
Modern Kitchen: The kitchen is equipped with top-of-the-line appliances, ample counter space, and stylish cabinetry, making it a chef’s delight.
Luxurious Bedrooms: The home offers multiple spacious bedrooms, providing plenty of room for rest and relaxation. The master suite is particularly inviting, with a well-appointed en-suite bathroom.
Outdoor Living: The exterior of the home is equally impressive, featuring a well-maintained yard that is perfect for outdoor activities and gatherings. Don't worry about over watering or not water your lawn enough with in ground sprinkler system.
Prime Location: Situated in the vibrant Embrey Mill community, residents can enjoy access to numerous amenities, including a neighborhood Bistro, a fitness center, community pool, parks, dog parks, a community garden, 10 miles of trails, and about 19 community events a year .
Don’t miss out on the chance to own this exquisite property. Schedule a tour today and envision your future in this remarkable home!
Location
State VA
County Stafford
Zoning PD2
Direction South
Rooms
Basement Connecting Stairway, Outside Entrance, Fully Finished
Main Level Bedrooms 1
Interior
Interior Features Kitchen - Gourmet, Breakfast Area
Hot Water Natural Gas
Cooling Heat Pump(s)
Flooring Carpet, Ceramic Tile, Wood
Fireplaces Number 1
Fireplaces Type Gas/Propane
Equipment Built-In Microwave, Dishwasher, Disposal, Oven - Wall, Oven/Range - Gas, Refrigerator, Washer/Dryer Hookups Only
Furnishings No
Fireplace Y
Appliance Built-In Microwave, Dishwasher, Disposal, Oven - Wall, Oven/Range - Gas, Refrigerator, Washer/Dryer Hookups Only
Heat Source Natural Gas
Laundry Upper Floor
Exterior
Exterior Feature Deck(s), Porch(es)
Garage Garage - Front Entry
Garage Spaces 2.0
Utilities Available Cable TV Available, Natural Gas Available, Water Available, Sewer Available
Amenities Available Bike Trail, Club House, Common Grounds, Dog Park, Picnic Area, Pool - Outdoor, Tot Lots/Playground, Fitness Center, Bar/Lounge, Jog/Walk Path, Other
Waterfront N
Water Access N
Roof Type Architectural Shingle
Accessibility None
Porch Deck(s), Porch(es)
Attached Garage 2
Total Parking Spaces 2
Garage Y
Building
Story 3
Foundation Slab
Sewer Public Sewer
Water Public
Architectural Style Colonial
Level or Stories 3
Additional Building Above Grade, Below Grade
Structure Type Dry Wall
New Construction N
Schools
Elementary Schools Park Ridge
Middle Schools H. H. Poole
High Schools Colonial Forge
School District Stafford County Public Schools
Others
Pets Allowed Y
Senior Community No
Tax ID 29-G-2- -446
Ownership Fee Simple
SqFt Source Assessor
Security Features Monitored
Acceptable Financing Conventional, FHA, Cash, VA
Horse Property N
Listing Terms Conventional, FHA, Cash, VA
Financing Conventional,FHA,Cash,VA
Special Listing Condition Standard
Pets Description No Pet Restrictions


Find out why customers are choosing LPT Realty to meet their real estate needs

