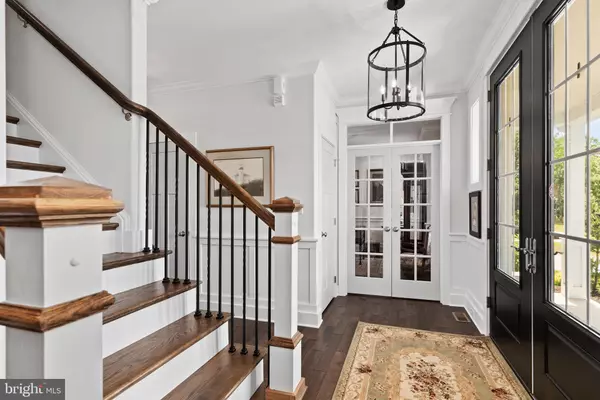
4 Beds
4 Baths
3,168 SqFt
4 Beds
4 Baths
3,168 SqFt
Key Details
Property Type Single Family Home
Sub Type Detached
Listing Status Pending
Purchase Type For Sale
Square Footage 3,168 sqft
Price per Sqft $284
Subdivision Pennington
MLS Listing ID PACB2033406
Style Traditional
Bedrooms 4
Full Baths 3
Half Baths 1
HOA Fees $500/ann
HOA Y/N Y
Abv Grd Liv Area 3,168
Originating Board BRIGHT
Year Built 2022
Annual Tax Amount $13,459
Tax Year 2024
Lot Size 0.410 Acres
Acres 0.41
Property Description
The second level offers a luxurious primary suite with hardwood floors and two walk in closets also with HW and a lavish private salon for relaxing in your large steam shower, diverter and overhead 12" rain shower as well as a soaking tub with private water closet. The primary bath espouses 24" flooring and a shower with matching tiles.
There are three more large secondary bedrooms with accompanying bathrooms and large walk in lighted closets.
Also upstairs conveniently positioned is the laundry suite finished with granite counter and sink with added storage. This home is highly energy efficient and therefore utilities are minimal.
A slab patio has been enhanced off the great room and a 37' sidewalk so your guests can easily meander to the patio once they arrive for gathering. The four car garage accommodates a future workshop area in the enlarged front areas...All windows have 2" custom blinds as well as first floor windows have lovely custom Plantation Shutters.
The home also has central Lighting by Today's Home and Leisure with window candles throughout and a central security system integrated to Fire and Police for added security. Many extras too numerous to itemize ...
PENNINGTON is located just minutes from Routes 15 and I-76, Pa Turnpike and 26 minutes to Harrisburg International Airport as well as 26 Minutes to Carlisle and one can kayak & fish in the Yellow Breeches which is within walking distance ...You are only minutes from Roundtop Mountain Resort for skiing and winter resort land. The community is tucked away with woods & nature to enjoy off the main highway but only 5 minutes from Capital City Mall and fine dining establishments.
You will give this address with pride so call today to schedule your private tour.
Interior Features: Breakfast area, HardWoods, Ceiling Fans, Combination Kitchen/Great Room, Crown Moldings, Family Room off Kitchen, Open floor plan. Formal separate Dining Room, Gourmet Kitchen island, walk in 8X8 pantry, Mud Room with niche and closets, Fireplace in great room with Mantel. Laundry Hook up available second floor, upgraded patio and 37' sidewalk to drive way
Utilities: Cable TV + FIOS available, Central AC'. Cooling FUEL - Electric
Heating, Forced Air, Heating Fuel Propane - leased. Electric Tankless water heater, Public sewer. Internet services FIOS. Gas line added for
quick connect for gas grill.
Location
State PA
County Cumberland
Area Upper Allen Twp (14442)
Zoning RESIDENTIAL
Rooms
Other Rooms Living Room, Dining Room, Primary Bedroom, Bedroom 2, Bedroom 3, Bedroom 4, Kitchen, Family Room, Foyer, Laundry, Mud Room, Bathroom 2, Bathroom 3, Primary Bathroom
Basement Full
Interior
Interior Features Breakfast Area, Carpet, Ceiling Fan(s), Combination Kitchen/Living, Crown Moldings, Family Room Off Kitchen, Floor Plan - Open, Formal/Separate Dining Room, Kitchen - Gourmet, Kitchen - Island, Pantry, Primary Bath(s), Recessed Lighting, Bathroom - Stall Shower, Bathroom - Tub Shower, Upgraded Countertops, Walk-in Closet(s), Wood Floors
Hot Water Electric
Heating Forced Air
Cooling Central A/C
Flooring Carpet, Ceramic Tile, Hardwood
Heat Source Propane - Leased
Laundry Hookup, Upper Floor
Exterior
Exterior Feature Porch(es), Patio(s)
Garage Garage - Side Entry, Garage Door Opener
Garage Spaces 4.0
Utilities Available Cable TV Available
Waterfront N
Water Access N
Accessibility None
Porch Porch(es), Patio(s)
Attached Garage 4
Total Parking Spaces 4
Garage Y
Building
Story 2
Foundation Concrete Perimeter
Sewer Public Sewer
Water Public
Architectural Style Traditional
Level or Stories 2
Additional Building Above Grade, Below Grade
New Construction N
Schools
High Schools Mechanicsburg Area
School District Mechanicsburg Area
Others
Pets Allowed Y
Senior Community No
Tax ID 42-11-0274-075
Ownership Fee Simple
SqFt Source Estimated
Acceptable Financing Conventional, Cash
Listing Terms Conventional, Cash
Financing Conventional,Cash
Special Listing Condition Standard
Pets Description No Pet Restrictions


Find out why customers are choosing LPT Realty to meet their real estate needs






