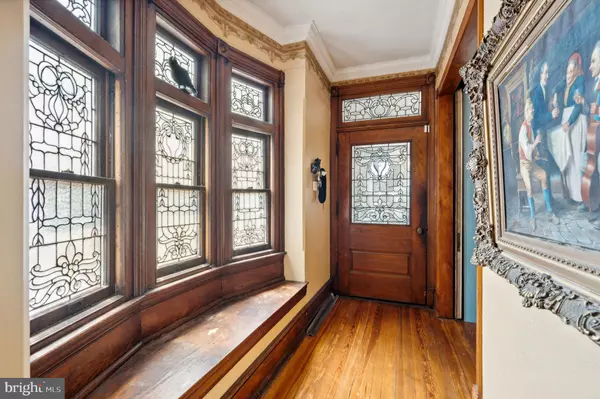
5 Beds
2 Baths
2,754 SqFt
5 Beds
2 Baths
2,754 SqFt
Key Details
Property Type Single Family Home, Townhouse
Sub Type Twin/Semi-Detached
Listing Status Active
Purchase Type For Sale
Square Footage 2,754 sqft
Price per Sqft $217
Subdivision Cedar Park
MLS Listing ID PAPH2369592
Style Victorian
Bedrooms 5
Full Baths 2
HOA Y/N N
Abv Grd Liv Area 2,754
Originating Board BRIGHT
Year Built 1917
Annual Tax Amount $6,318
Tax Year 2024
Lot Size 1,850 Sqft
Acres 0.04
Lot Dimensions 19.00 x 100.00
Property Description
From the street, the classic brick facade, elegantly painted trim, and inviting front porch shaded by mature trees create an unforgettable first impression. Step inside the vintage-tiled vestibule, leading to a breathtaking foyer with a sweeping staircase, intricate woodwork, and original leaded glass windows, a testament to fine craftsmanship and architectural detail.
The first floor showcases a classic layout with three distinct living spaces and seamless access to outdoor retreats. The formal living room, accessible via dual sets of pocket doors, boasts soaring plaster ceilings with elegant curves, original hardwood floors, and a decorative fireplace. Adjacent, the formal dining room is a showpiece, ideal for hosting gatherings, with its own pocket doors adding extra charm. The kitchen invites you to craft your dream culinary space, complemented by an original butler’s pantry and easy access to a three-season back porch and brick patio—perfect for casual or formal entertaining.
The second floor offers flexibility and charm, featuring two large bedrooms, a full bathroom, and a cozy den or potential third bedroom. The den impresses with custom-built shelves, a decorative tiled fireplace, and a charming curved window seat, offering a tranquil retreat. Bedrooms are spacious, with high ceilings and traditional closets.
The third floor is home to three additional bedrooms, each showcasing vaulted ceilings, intricate woodwork, leaded glass windows, and a skylight that floods the space with natural light. A second full bath, rich with vintage character, completes this level.
The expansive unfinished basement provides the perfect canvas to create additional living space or use for storage, offering endless possibilities. Recent updates enhance the home’s appeal while maintaining its original beauty and character.
Cedar Park offers a truly unparalleled lifestyle, with the lush beauty of Cedar and Clark Parks, a vibrant commercial corridor along Baltimore Avenue, and neighborhood favorites like Mariposa Food Co-op, Gold Standard, Loco Pez, and Booker's just steps away.
This extraordinary home is ready for its next chapter—welcome to your forever home in the heart of Cedar Park.
Location
State PA
County Philadelphia
Area 19143 (19143)
Zoning RSA3
Rooms
Other Rooms Living Room, Dining Room, Kitchen, Den
Basement Full, Unfinished
Interior
Interior Features Butlers Pantry, Skylight(s), Stain/Lead Glass, Kitchen - Eat-In, Additional Stairway, Built-Ins, Crown Moldings, Floor Plan - Traditional, Bathroom - Soaking Tub
Hot Water Natural Gas
Heating Radiator
Cooling Window Unit(s)
Flooring Wood
Fireplaces Number 3
Equipment Dishwasher, Oven/Range - Gas, Refrigerator, Washer, Dryer
Fireplace Y
Appliance Dishwasher, Oven/Range - Gas, Refrigerator, Washer, Dryer
Heat Source Natural Gas
Laundry Main Floor
Exterior
Exterior Feature Deck(s), Patio(s)
Fence Other
Waterfront N
Water Access N
Accessibility None
Porch Deck(s), Patio(s)
Garage N
Building
Lot Description Corner
Story 3
Foundation Stone
Sewer Public Sewer
Water Public
Architectural Style Victorian
Level or Stories 3
Additional Building Above Grade, Below Grade
New Construction N
Schools
School District The School District Of Philadelphia
Others
Senior Community No
Tax ID 461232100
Ownership Fee Simple
SqFt Source Assessor
Special Listing Condition Standard


Find out why customers are choosing LPT Realty to meet their real estate needs






