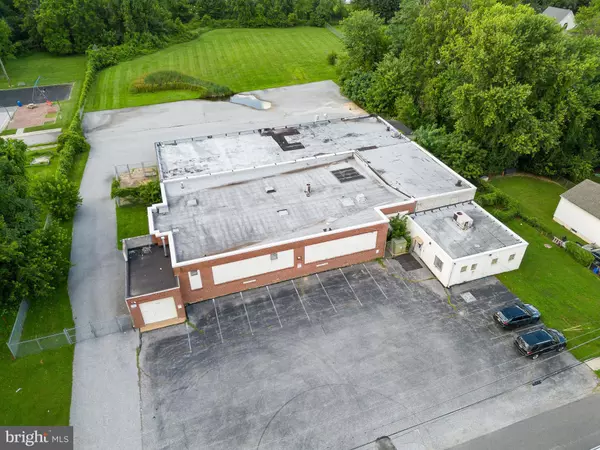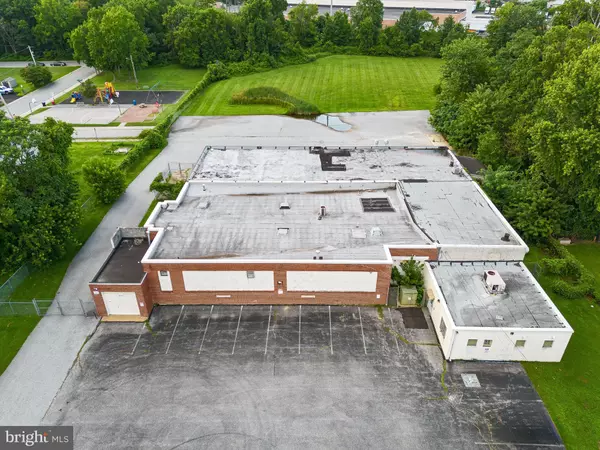
13,000 SqFt
13,000 SqFt
Key Details
Property Type Commercial
Sub Type Industrial
Listing Status Under Contract
Purchase Type For Sale
Square Footage 13,000 sqft
Price per Sqft $103
MLS Listing ID PADE2051518
Originating Board BRIGHT
Year Built 1970
Annual Tax Amount $16,086
Tax Year 2024
Lot Size 2.000 Acres
Acres 2.0
Lot Dimensions 351.00 x 503.00
Property Description
An extraordinary opportunity awaits for those with a discerning eye for possibilities. Behold a sprawling 13,000 sq ft building, a true embodiment of untapped potential, strategically poised for business success. This exceptional property boasts an abundance of features that fuel the imagination and is primed to become the cornerstone of your entrepreneurial journey.
Nestled upon an expansive lot, the property offers an ample parking expanse that seamlessly merges practicality with convenience. Beyond, a secure fenced yard beckons, ready to accommodate your diverse needs. Multiple garage doors punctuate the façade, promising seamless access and effortless logistics, setting the stage for your business's grand entrance.
Step inside to discover an expansive interior with soaring ceilings, a blank canvas awaiting your creative brushstrokes. The diverse office spaces provide the ideal backdrop for establishing your enterprise's nerve center or envisioning a dynamic co-working haven.
Although the bathrooms feature only essential fixtures—sinks and toilets—the property's ingenuity allows for effortless customization, transforming these spaces to meet your unique requirements. A fully functional kitchen awaits your culinary aspirations, poised to be the heart of a bustling eatery, a catering hotspot, or a central gathering point for your team.
One highlight that cannot be overlooked is the loading dock, a testament to the property's practical design. Seamlessly facilitating logistics and supply chain needs, this feature streamlines operations, befitting distribution, warehousing, or even manufacturing ventures.
The property is being offered in its present condition, opening a world of possibilities for you to mold and shape. Detailed insights into usage and occupancy are available in the document section, a valuable resource that offers a clear roadmap for potential adaptations and business models.
As you embark on this journey of discovery, envision an array of enterprises that can flourish within these walls. This versatile canvas invites you to unleash your creativity and bring your dreams to life. Whether you're a seasoned entrepreneur seeking a new flagship location or an astute investor poised to transform this space into a thriving business hub, the potential is boundless.
Don't hesitate to seize this chance to redefine your business's future. Schedule a viewing today and step into a realm of boundless possibilities. Your business's new home is ready to be revealed. 🏭🌆Seller is selling as is and use and occupancy is asked to be completed by buyer.
Location
State PA
County Delaware
Area Upper Chichester Twp (10409)
Zoning R-3 & I-2
Interior
Hot Water Natural Gas
Heating Forced Air
Cooling Central A/C
Flooring Carpet, Concrete, Hardwood, Laminated
Heat Source Natural Gas, Propane - Owned
Exterior
Garage Spaces 22.0
Utilities Available Cable TV, Electric Available, Natural Gas Available, Phone, Propane, Water Available, Sewer Available
Waterfront N
Water Access N
View Street
Roof Type Flat
Street Surface Paved
Accessibility >84\" Garage Door
Road Frontage Boro/Township
Total Parking Spaces 22
Garage N
Building
Lot Description Cleared, Level, Private, Rear Yard, Road Frontage
Foundation Brick/Mortar, Concrete Perimeter
Sewer Public Sewer
Water Public
New Construction N
Schools
School District Chichester
Others
Tax ID 09-00-00499-00
Ownership Fee Simple
SqFt Source Estimated
Security Features Security Gate,Smoke Detector
Acceptable Financing Cash, Conventional
Listing Terms Cash, Conventional
Financing Cash,Conventional
Special Listing Condition Standard


Find out why customers are choosing LPT Realty to meet their real estate needs






